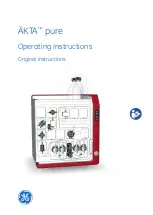
Round Roof Chicken Coop Manual
Construction Manual © 2011 Little Cottage Co. Page 12
67
68
69
70
71
72
Trusses are all in place and ready for 1x6
sheeting.
Locate 1x6 sheeting for roof.
Start with short piece. 1x6 needs to overhang
6” from siding. Secure with 2 1/2” screws.
Make sure bottom of 1x6 is flush with 2x8 Top
Plate as shown.
Continue with 1x6 sheeting and keep bottom
flush with 2x8 as shown.
Install second piece and it will come out that is
will overhang.












































