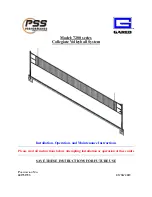
5
X
SECTION 1 (CONTINUED)
1 yd
3
(0,77 m
3
)
!
CONCRETE REQUIRED
CONCRETE PLATFORM
1.1
• The concrete should be approximately 4" (10,2 cm) thick. The actual dimensions of the shed, at its widest
and longest points, are 84" x 84" (2,13 m x 2,13 m). Ensure you select a site that will accommodate these
measurements.
The fl oor dimensions are a bit smaller than those of the roof; therefore, you will need to builld a level surface of 81
1/2" x 83 3/8" (2,07 m 2,12 m).
81 1/2" (2,07 m)
83 3/8" (2,12 m)
4" (10,2 cm)
84" (2,13 m)
84" (2,13 m)






































