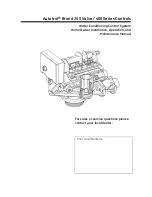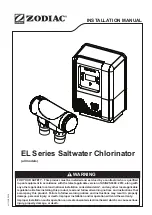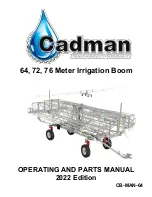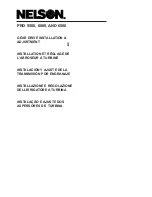
6.
All systems have a backwash drain line with a restrictive washer determining the
g.p.m. (gallon per minute) flow rate. The standard system requires either a ½" O.D.
(outside diameter) flexible tubing clamped in place or ½" PVC pipe. Systems utilizing
1½" and 2" valves require a ¾" drain line.
7.
A suitable outlet to drain the backwash water must be made available. That outlet
can either be a ground location that has sufficient percolation, a driveway, or a drain.
DO NOT CONNECT THE BACKWASH LINE TO AN AIR CONDITIONER DRAIN LINE.
An air gap must be used in connecting to a drain line to prevent possible back
siphoning into the tank (see Air Gap Illustration Figure 2).
8.
Systems delivered without the valve head installed can PRE-FILL the tank with water
after the tank has been situated at the installation site. This will allow the water to
assimilate into the carbon and any air to escape prior to operation. If the system was
delivered with the valve head pre-installed on the tank, DO NOT ATTEMPT TO TAKE
OFF THE VALVE HEAD.
9.
REMOVE OR CHANGE ANY EXISTING FILTERS on the refrigerator water line,
beneath the kitchen sink, and on any other water lines in the house. Any such filters, if
retained, should be routinely changed per manufacturers’ recommendations.
10.
If a re-circulating pump is present on your hot water heater, unplug the pump
PRIOR to shutting off the water supply to avoid any burnout of the pump motor.
11.
At this time follow Start-up Procedure/Initial Backwash of New Systems on page 8.
Backwash Line
Drain to sewer
Gap between
backwash line
and lip of drain
The illustration at left demonstrates an “air
gap.” An air gap must be used when attach-
ing a backwash line to a sewer line. When
using ½” tubing, a “gap” of 1” is required;
when using ¾” tubing, a gap of 1½” is
required. An air gap will prevent backflow
contamination in the event of a clogged
sewer line, if backwash line is connected to
a sewer line.
Note: Devices that create an air gap can be
purchased at most plumbing supply stores.
Whole-House Water Systems
PRELIMINARY INSTALLATION INSTRUCTIONS
FOR LIFESOURCE WATER SYSTEMS
1.
All installations are to be done in accordance with any local codes.
2.
LifeSource Water Systems are attached to the main water line going into the home.
The pipe connection is made after the pressure regulator, if present, and after the
sprinkler supply line. Attaching irrigtion or sprinkler lines to the LifeSource Water
System is not recommended. Make sure house water is on the main water line. (Some
kitchen cold water lines have been plumbed separately if previously plumbed for soft
water.)
3.
The system is ideally located within 5 feet of a 110-volt outlet to allow the unit to be
plugged in. If no power outlet is available within 5 feet, a 24-volt motor or transformer
can be run to any outlet. Be sure to secure the transformer to the electrical outlet with
the screw provided.
4.
CHECK WATER PRESSURE. The system is rated for l00psi. Water pressure
measuring 80psi during the day may surge to over l00psi at night when backwashing
occurs. If daytime water pressure on main line is above 80 psi, a pressure regulator is
required. See Figure 1.
5.
The Standard Automatic System comes with a 1" connected bypass. Arrows on top
of the bypass valve indicate the incoming and outgoing water flow.
Figure 1
4
5
Air Gap Illustration Figure 2
Summary of Contents for Premier 2250-S
Page 1: ......

























