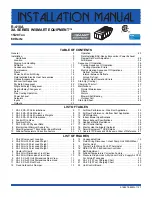
SAFETY NOTICE: IF THIS HEATER IS NOT PROPERLY INSTALLED, A HOUSE
FIRE MAY RESULT. FOR YOUR SAFETY, FOLLOW THE INSTALLATION DIRECTIONS.
CONTACT LOCAL BUILDING OR FIRE OFFICIALS ABOUT RESTRICTIONS AND
INSTALLATION INSPECTION REQUIREMENTS IN YOUR AREA.
Installation
Place the heater on solid masonry or solid concrete. When the heater is used on a combustible
floor, use an Underwriters Laboratory Listed or equivalent Type 2 floor protector. The floor protector
must comply with NRTL Standards. The floor protector should extend at least 16" inches beyond the
front of the cleanout door of the heater, 8" inches beyond each side of the door, and at least 6" inches
past the back of the chimney pipe. In addition the floor protector should extend under and 2" inches
beyond each side of the chimney connector. There must be at least 36" inches from the top of the stove
to the ceiling.
1. Install a stovepipe and/or chimney if you do not have one. Only use a cleaned and inspected
masonry chimney that is properly lined for wood burning appliances, or a UL or other NRTL
Listed chimney designed for wood burning appliances.
2. Place the stove in accordance to the diagrams minimum clearances. Once the stove is connected
to the flue pipe and chimney, mechanically lock all joints by using at least three (3) sheet metal
screws at each joint. Always install the flue and chimney connectors with the crimped (smaller)
end of the joints and elbows pointing down, toward the wood stoves exhaust collar. This to
ensure that, in the event of excessive creosote buildup, that creosote will not run or flow onto
the outside of the chimney or flue thus creating an external fire hazard.
3. Check the illustrations below for clearances of the heater to the walls. If you have a solid brick,
solid stone, concrete or otherwise non-combustible inert wall, then you may place your heater as
you wish regarding those surfaces and walls. However, if the wall in question is only faced with
brick, stone, metal, and the like then you must consider them as combustible walls.
Page 6
Summary of Contents for RMH-2
Page 8: ...Flue Connection Through a Non Combustible Wall Page 8...
Page 9: ...Page 9...
Page 10: ...Page 10...
Page 12: ...Through Ceiling Installation Page 12...
Page 15: ...DIAGRAMMATIC DETAILS FOR THERMAL MASS Page 15...






































