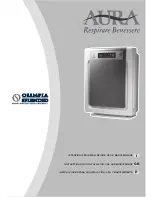
Installation Manual
3
ENGLISH
Vertical Air Handling Unit Installation Manual
TABLE OF CONTENTS
o
Four type "A" screws
o
Pipes: Gas side
Liquid side (Refer to
Product Data)
o
Insulation materials
o
Additional drain pipe
o
Level gauge
o
Screw driver
o
Electric drill
o
Hole core drill
o
Hexagonal wrench
o
Gas-leak detector
o
Vacuum pump
o
Gauge manifold
o
Owner's manual
o
Thermometer
o
Electric Heater installation
manual
Features.....................................4
Duct Connection Dimensions ...5
Safety Precautions ...................6
Installation.................................9
Selection of the best location....9
Upflow Installation ..................10
Duct work................................11
Horizontal-left Installation .......12
Preparation of Piping ..............13
Connecting Pipes to the Indoor
Unit .........................................13
Plumbing materials and storage
methods..................................15
Insulation ................................17
Condensate Drain...................18
Wiring Connection ..................20
Electric Heater ........................23
Dip Switch Setting ..................24
Group Control Setting.............25
Model Designation .................29
Airborne Noise Emission ........29
Limiting concentration.............29
Product Data ...........................30
External Static Pressure & Air
Flow ........................................30
Minimum airflow by heater
capacity ..................................31
Electric Heater Static pressure
drop factors.............................31
Air Filter (Field supply) Static
pressure drop factors..............32
Installation Requirements
Required Parts
Required Tools




































