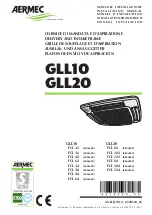
21
Installation Manual
Due to our policy of continuous product innovation, some specifications may change without notification.
©LG Electronics U.S.A., Inc., Englewood Cliffs, NJ. All rights reserved. “LG” is a registered trademark of LG Corp.
MAX
MULTI
F
MULTI
F
GENERAL INSTALLATION GUIDELINES
Install Wall-Mounted IDU Chassis
Drilling Piping Hole in the Wall
Use caution when drilling holes through walls. Drilling into power wiring in the wall can
cause serious bodily injury or death.
Follow the left or right piping clearance recommendations in Figure 3 or Figure 4.
1. Using a 2-5/8 (ø 65mm) inch hole core drill bit, drill a hole at either the right or
left side of the wall mounting (Figure 6). The hole should slant 3/16” to 5/16” from
level (upward on the indoor unit side and downward on the outdoor unit side).
2. Finish off the newly drilled hole as shown with bushing and sleeve covering.
Sleeve and bushing prevents damage to the tubing/bundling of the piping.
(3/16"~5/16")
Indoor
WALL
Outdoor
Bushing
Core Drill
Sleeve
Figure 6: Drilling Piping Hole
Hanging the Indoor Unit Chassis
1. Attach the three (3) hooks on the top of the indoor unit to the top edge of
the installation plate. Verify the hooks are properly attached to the instal-
lation plate by gently shaking the indoor unit from side to side.
2. Unlock the tubing clamp from the indoor unit frame. For easier access be-
tween the bottom of the indoor unit and the wall, prop the clamp between
the indoor unit frame and installation plate.
3. Remove the screw covers at the bottom of the indoor unit, unscrew the
two (2) screws, remove the frame cover, remove the piping connection
cover, and position the piping for installation (down, back, left, or right).
Installation plate
Figure 7: Locking the Indoor Unit onto the Installation Plate.
Tubing Clamp
Figure 8: Accessing the Back of the Indoor Unit.
Right
Tubing Clamp
Down
Left
Back
Frame Cover
Figure 9: Removing the Frame Cover.
Figure 10: Exterior Back View of Indoor Unit.
Figure 11: Piping Installed to the Left.
Figure 12: Piping Installed to the Right.
Connecting
pipe
Tape
Drain hose
Connecting
pipe
Tape
Drain hose















































