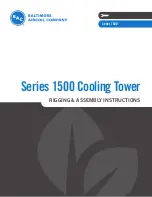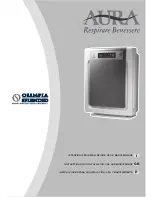
Installation Manual
9
Installation
ENGLISH
TM/TN/TP Chassis
COMMUNICATION LINE(IDU-ODU)
Terminal Block
Indoor
L(L1) N(L2)
INDOOR
POWER INPUT
B
A
GND 12V
DRY2
DRY1
INTERNET
Terminal Block of outdoor unit
IDU
SODU
Outdoor
Unit
Terminal Block
Indoor
L(L3) N(L4)
TO AIR
FRESH KIT
Terminal Block
Indoor
A
B
WARNING : Make sure that the screws of the terminal are free from looseness.
CAUTION : The Power cord connected to the unit should be selected according
to the following speci cations.
CAUTION:
After the con rmation of the above conditions, prepare the wiring as follows:
1) Never fail to have separate power specially for the air conditioner. As for the method of
wiring, follow the circuit diagram pasted on the inside of control box cover.
2) Provide a circuit breaker switch between power source and the unit.
3) The screw which fasten the wiring in the casing of electrical ttings are liable to come loose
from vibrations to which the unit is subjected during the course of transportation. Check
them and make sure that they are all tightly fastened. (If they are loose, it could give rise to
burn-out of the wires.)
4) Con rm the Speci cation of power source
5) Con rm that electrical capacity is suf cient.
6) Be sure that the starting voltage is maintained at more than 90 % of the rated voltage marked
on the name plate.
7) Con rm that the cable thickness is as speci ed in the power sources speci cation.
(Particularly note the relation between cable length and thickness.)
8) Do not install the leakage breaker in a place which is wet or moist.
Water or moist may cause short circuit.
9) The following troubles would be caused by voltage drop-down.
Vibration of a magnetic switch, damage on the contact point there of, fuse breaking, disturbance to
the normal function of a overload protection device.
Proper starting power is not given to the compressor.
HAND OVER
Teach the customer the operation and maintenance procedures, using the operation manual.
(air lter cleaning, temperature control, etc.)
B
A
B
A
-
-
-
-






































