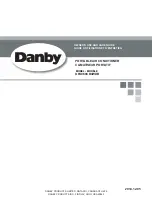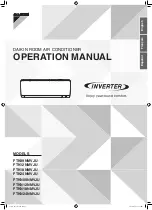
24
Indoor Unit
Installation
ARNU073L1G4, ARNU093L1G4
ARNU123L2G4, ARNU153L2G4, ARNU183L2G4
(Unit:CMM (cfm))
(Unit:CMM (cfm))
(Unit:CMM (cfm))
ARNU243L3G4
Note :
1. The above table shows the correlation between the air rates and E.S.P.
2. Please refer wired remote controller manual for E.S.P setting procedure.
E.S.P Table
Setting
Static Pressure(mmAq (in.Aq))
Value
0(0)
1(0.04)
2(0.08)
3(0.12)
4(0.16)
5(0.20)
60
-
-
-
-
-
-
65
5.03(178)
-
-
-
-
-
70
5.60(198)
4.85(171)
-
-
-
-
75
6.19(219)
5.44(192)
4.57(161)
-
-
-
80
6.79(240)
6.05(214)
5.17(183)
-
-
-
85
7.41(262)
6.67(236)
5.80(205)
4.80(170)
-
-
90
8.05(284)
7.31(258)
6.43(227)
5.44(192)
-
-
95
8.71(308)
7.96(281)
7.09(250)
6.09(215)
4.97(176)
-
100
9.38(331)
8.63(305)
7.76(274)
6.76(239)
5.64(199)
-
105
10.07(356)
9.32(329)
8.45(298)
7.45(263)
6.33(224)
5.08(179)
110
-
10.03(354)
9.16(323)
8.16(288)
7.04(249)
5.79(204)
115
-
-
9.88(349)
8.88(314)
7.76(274)
6.51(230)
120
-
-
-
9.62(340)
8.50(300)
7.25(256)
125
-
-
-
10.38(367)
9.26(327)
8.01(283)
130
-
-
-
-
10.03(354)
8.78(310)
Setting
Static Pressure(mmAq (in.Aq))
Value
0(0)
1(0.04)
2(0.08)
3(0.12)
4(0.16)
5(0.20)
75
6.50(230)
-
-
-
-
-
80
7.34(259)
6.70(237)
-
-
-
-
85
8.20(290)
7.55(267)
6.69(236)
-
-
-
90
9.07(320)
8.43(298)
7.56(267)
6.47(228)
-
-
95
9.96(352)
9.32(329)
8.45(298)
7.36(260)
-
-
100
10.87(384)
10.22(361)
9.36(331)
8.27(292)
6.96(246)
-
105
11.79(416)
11.15(394)
10.28(363)
9.19(325)
7.89(279)
6.35(224)
110
12.73(450)
12.09(427)
11.22(396)
10.14(358)
8.83(312)
7.30(258)
115
13.69(483)
13.05(461)
12.18(430)
11.09(392)
9.78(345)
8.25(291)
120
14.67(518)
14.02(495)
13.16(465)
12.07(426)
10.76(380)
9.23(326)
125
15.66(553)
15.01(530)
14.15(500)
13.06(461)
11.75(415)
10.22(361)
130
16.67(589)
16.02(566)
15.16(535)
14.07(497)
12.76(451)
11.23(397)
135
-
-
16.18(571)
15.10(533)
13.79(487)
12.26(433)
140
-
-
-
16.14(570)
14.83(524)
13.30(470)
145
-
-
-
-
15.89(561)
14.36(507)
Setting
Static Pressure(mmAq (in.Aq))
Value
0(0)
1(0.04)
2(0.08)
3(0.12)
4(0.16)
5(0.20)
85
10.19(360)
-
-
-
-
-
90
12.18(430)
10.71(378)
11.09(392)
-
-
-
95
13.81(488)
12.34(436)
12.19(430)
-
-
-
100
15.16(535)
13.69(483)
13.38(473)
10.71(378)
-
-
105
16.30(576)
14.83(524)
14.36(507)
11.85(418)
-
-
110
17.31(611)
15.85(560)
15.23(538)
12.86(454)
10.97(387)
-
115
18.27(645)
16.80(593)
16.07(568)
13.82(488)
11.93(421)
-
120
19.26(680)
17.79(628)
16.93(598)
14.80(523)
12.91(456)
10.49(370)
125
20.34(718)
18.87(666)
17.89(632)
15.88(561)
13.99(494)
11.57(409)
130
21.60(763)
20.13(711)
19.01(671)
17.14(605)
15.25(539)
12.83(453)
135
-
21.64(764)
20.36(719)
18.66(659)
16.76(592)
14.35(507)
140
-
-
22.01(777)
20.50(724)
18.61(657)
16.19(572)
145
-
-
-
22.75(803)
20.86(737)
18.44(651)



































