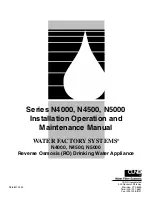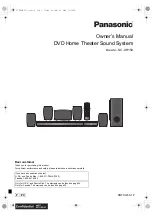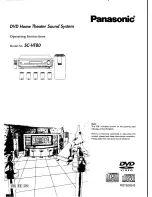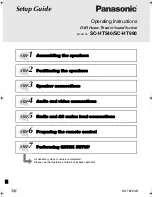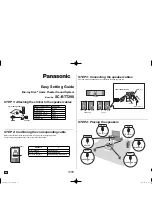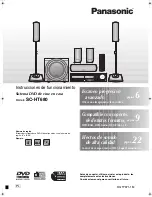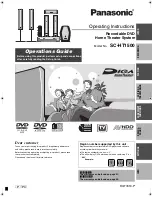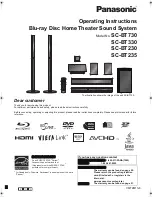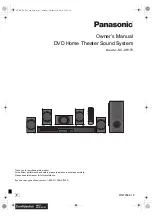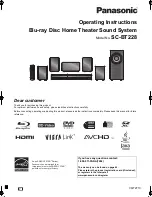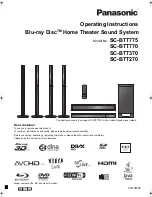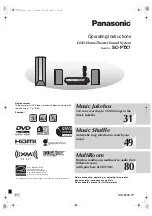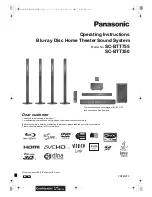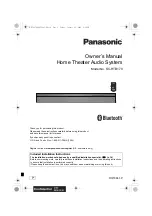
18
Optional Wired Controller V0STAT55P3 (19X69)
Input voltage
12 VDC
Ambient temperature
23~110°F (-5~43°C)
Ambient humidity
RH40%~RH90%
Table 4. V0STAT55P-3 Specifications
Cool
Heat
Dry Auto
Setpoint
Fan
Auto
Speed
Fan
Speed
Fan
Speed
Button
Temp
Setting
Buttons
Mode
Button
Backlight
Button
Power
Button
Figure 16. V0STAT55P3 Display & Buttons
Display
Area
Frequent changes to operating mode may cause
system malfunction. Allow at least one minute between
mode changes to allow the system to stabilize.
IMPORTANT
!
Electrostatic discharge can affect electronic
components. Take precautions to neutralize
electrostatic charge by touching your hand and tools
to metal prior to handling the control.
IMPORTANT
!
V0STAT55P-3 is an optional wired non-programmable lo-
cal controller that controls VSC/VSE Floor Standing indoor
units. These instructions are intended as a general guide
and do not supersede local codes in any way. Consult au-
thorities having jurisdiction before installation.
• Be sure that the indoor unit power supply has been turned
off before beginning installation.
• This controller should be used only as described in this
manual.
• Do not install the controller on outside walls (where there
is unconditioned space on opposite side of wall) or in lo-
cations where direct sunlight may be present.
General
Shipping & Packing List
1 - Wired Controller
4 - Mounting screws
4 - Plastic anchors
1 - Connection Wiring Harness - 49 ft. (15 m)
Figure 15. V0STAT55P3 Controller Assembly
Requirements





















