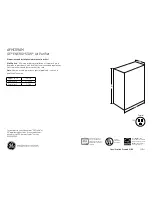
6
2. Cut a hole in the wall using a suitable hole saw. Hole
should be at a slight downward slant - 3/16” to 3/8”
toward the outdoor side.
Wall Sleeve Installation
The utility bundle may be routed out of the back of the unit
or out either side. If the bundle is to be routed out the back
through an external wall, use a field-provided wall sleeve
to protect the utility bundle.
NOTE -
If the utility bundle will
be routed out the side of the indoor unit and up the wall
above a false ceiling, continue to the next section.
1. Prior to making the hole and installing the wall sleeve
for the utility bundle, check to ensure that there are
no other utilities located in the wall behind the hole
location.
3. Measure the thickness of the wall from the inside
edge to the outside edge and cut the field-provided
wall sleeve at a slight angle 1/4” (6 mm) shorter than
the thickness of the wall.
Figure 3. Boring Hole for Wall Sleeve
USE SUITABLE TOOL TO CUT PVC FOR WALL
SLEEVE AT SLIGHT ANGLE AS SHOWN.
4. Place the provided plastic cover over the end of the
pipe that will be visible from the inside wall and insert
the pipe in the wall.
NOTE -
When passing bundled services through an
exterior brick or concrete wall, protect the copper pipes
and wiring from the effects of these construction materials
by using a sleeve made of a suitable material. The integrity
of copper pipe and wiring can deteriorate when exposed
to these construction materials
USE SUITABLE TOOL TO CUT PVC FOR WALL
SLEEVE AT SLIGHT ANGLE AS SHOWN.
Figure 4. Cutting PVC for Wall Sleeve
Install Unit on Wall Mounting Plate
1. A length of field-provided flexible condensate piping
should be connected to the drain prior to securing the
unit to the wall mounting plate.
2. If the factory-provided refrigerant piping connections
and field-provided flexible condensate piping are long
enough to enable final field connections after unit is
installed on wall mounting plate, use field-provided
tape to bundle them together.
3. The utility bundle may be routed out of the back of the
unit or out either side. If the bundle is to be routed
out the back through an external wall, feed the utility
bundle through the wall sleeve. If the utility bundle is
to be routed out of the side of the indoor unit and up
an inside wall, carefully form the utility bundle so that
it makes a gentle 90° turn.
4. Align the back of the indoor unit with the hooks at the
top of the wall mounting plate. Move the unit from side
to side to make sure that it settles securely.
5. The bottom of the unit can be lifted to facilitate
refrigerant piping and condensate drain connections,
if necessary. See figure 6.
TEMPORARY
SPACER
(To facilitate
connections)
HOOKS AT TOP
OF MOUNTING
BRACKET
Figure 6. Secure Unit to Wall Mounting Plate
WARNING
Electric Shock Hazard. Can cause injury or death.
Avoid location where electric wiring or conduits may be
present inside the wall.



































