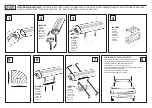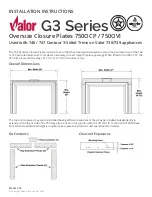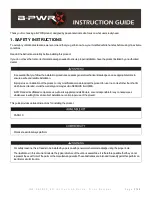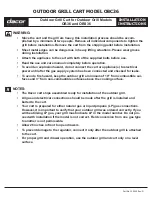
NOTE: DIAGRAMS & ILLUSTRATION NOT TO SCALE.
4
Figure 2
Figure 1
Step 2. Ceiling Clearance:
The ceiling must be
at least 42" from the top of the appliance open-
ing (
Figure 1 ).
Step 3. Noncombustible materials (minimum
requirements):
To install the appliance with-
out wood mantels, shelves or other combus-
tible projections directly above the opening of
the fireplace (firebox) refer to
Figure 2 and
Table 2. Note that at least 8" of noncombustible
material must be installed above the appliances
described in this manual.
Noncombustible materials, such as slate and
marble, must be at least
¹⁄₂
" thick.
16"
Min.
42"
Min.
VENT FREE APPLICATIONS
Ensure the minimum clearances shown in
Figures 1 through 7 are maintained. Left and
right clearances are determined when facing
the front of the appliance.
Figure 3
Noncombustible
Material
A
Appliance in
Fireplace or
Firebox
8" or More of
Noncombustible
Material
Adjustable
Canopy
Appliance in
Fireplace or
Firebox
CAUTION: APPLIANCES CREATE WARM AIR
CURRENTS. THESE CURRENTS MOVE HEAT
TO WALL SURFACES NEXT TO APPLIANCE.
INSTALLING APPLIANCE NEXT TO VINYL OR
CLOTH WALL COVERINGS OR OPERATING
APPLIANCE WHERE IMPURITIES IN THE AIR
(SUCH AS TOBACCO SMOKE) EXISTS, MAY
DISCOLOR WALLS.
Follow these instructions carefully to ensure
safe installation. Failure to follow these require-
ments may create a fire hazard.
Step 1. Sidewall Clearances:
The sides of the
fireplace opening must be at least 16" from any
combustible side wall (
Figure 1 ).
4
. Compare the maximum BTU/Hr the space
can support with the actual amount of BTU/
Hr used.
_________ BTU/Hr
(max. the space can support)
_________ BTU/Hr
(actual amount of BTU/Hr used)
Example:
61,440
BTU/Hr
(max. the space can support)
71,000
BTU/Hr
(actual amount of BTU/Hr used)
Note:
Illustrations shown in this manual reflect
“typical” installations with nominal dimensions
and are for reference only. Actual installations
may vary due to individual design preferences.
However, always maintain minimum clearances
to combustible materials and do not violate any
specific installation requirements. Refer to Fig-
ures 1 through 7 for clearances.
Note:
The following steps represent the normal
sequence of installation. Each installation is
unique, however, and might require a different
sequence.
•
Turn off gas supply to the fireplace or firebox.
•
Position appliance in fireplace or firebox.
•
Connect gas line.
•
Secure appliance.
•
Operate the appliance and check operation.
Check Gas Type
This appliance can only be connected to the gas
type specified on the appliance rating plate.
This
appliance
can not be modified in the field
for a different gas type.
If the gas supply
differs,
DO NOT INSTALL
the appliance. Con-
tact your dealer to obtain the correct appliance.
CLEARANCES
WARNING: DO NOT INSTALL THIS GAS
APPLIANCE:
• IN SLEEPING QUARTERS, BATH-
ROOMS, A MOBILE HOME, OR A REC-
REATIONAL VEHICLE.
• WHERE CURTAINS, FURNITURE,
CLOTHING OR OTHER FLAMMABLE OB-
JECTS ARE LESS THAN 42" FROM THE
FRONT OF THE GAS APPLIANCE.
• IN HIGH TRAFFIC AREAS.
• IN WINDY OR DRAFTY AREAS.
The space in the above example is a confined
space because the actual BTU/Hr used is more
than the maximum BTU/Hr the space can sup-
port. You must provide additional fresh air.
Your options are:
a.
Rework equations adding the space of ad-
joining room(s). If the extra volume provides
an unconfined space, then remove door or
add ventilation grills between rooms. Refer
to National Fuel Gas Code, ANSI Z223.1,
Section 5.3.
b.
Vent room directly to the outdoors. Refer to
National Fuel Gas Code, ANSI Z223.1, Sec-
tion 5.3.
c.
Install a lower BTU/Hr appliance, such as a
24,000 BTU/Hr, to make the area an uncon-
fined space.
If the actual BTU/Hr used is less than the
maximum BTU/Hr the space can support, then
the space is an unconfined space. You will need
no additional fresh air ventilation for an uncon-
fined space.
WARNING: IF THE AREA IN WHICH THE
APPLIANCE MAY BE OPERATED IS
SMALLER THAN THAT DEFINED AS AN
UNCONFINED SPACE, PROVIDE AD-
EQUATE COMBUSTION AND VENTILA-
TION AIR BY ONE OF THE METHODS DE-
SCRIBED IN THE NATIONAL FUEL GAS
CODE, ANSI Z223.1, SECTION 5.3 OR
APPLICABLE LOCAL CODES.
PREINSTALLATION
WARNING: BEFORE INSTALLING IN A
SOLID FUEL BURNING FIREPLACE, THE
CHIMNEY FLUE AND FIREBOX MUST BE
CLEANED OF SOOT, CREOSOTE, ASHES
AND LOOSE PAINT BY A QUALIFIED
CHIMNEY CLEANER.





































