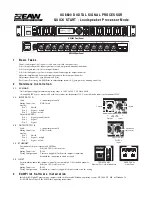
Page 12
Direct Connection of Outdoor Air for Combustion
The Beckett AFII burner was designed to allow for direct air
intake piping (4" [102 mm]). The maximum equivalent
length of pipe is 70 feet (21.3 m). A 90
elbow equals 6feet
(1.8 m). The enclosed intake pipe ring may be used to facili-
tate direct air intake to the burner through the right side of
the cabinet. The AFG burner requires a special kit for direct
air intake. Refer to kit instructions.
To convert the AFII burner from confined space to outside
combustion air, simply remove the three screws attaching
the inlet air scoop to the burner and insert 4" (102 mm) di-
rect air intake piping.
The use of a barometric relief placed in the intake pipe is
recommended when outdoor combustion air is directly
connected to the burner. This will allow confined space air
to be used as combustion air in the event that the opening
to the outdoor air becomes blocked. Using a barometric re-
lief in the intake will reduce the chance of sooting.
CAUTION
DO NOT USE a barometric draft relief in exhaust vent
pipe if outdoor combustion air is connected directly
to the burner.
Removal of Unit from Common Venting System
In the event that an existing furnace is removed from a
venting system commonly run with separate gas ap-
pliances, the venting system is likely to be too large to prop-
erly vent the remaining attached appliances. The following
test should be conducted while each appliance is in opera-
tion and the other appliances not in operation remain con-
nected to the common venting system. If the venting sys-
tem has been installed improperly, the system must be
corrected as outlined in the previous section.
1− Seal any unused openings in the common venting
system.
2− Visually inspect the venting system for proper size and
horizontal pitch and determine there is no blockage or
restriction, leakage, corrosion or other deficiencies
which could cause an unsafe condition.
3− If possible, close all building doors and windows and all
doors between the space in which the appliances re-
maining connected to the common venting system are
located and other spaces of the building. Turn on
clothes dryers and any appliances not connected to
the common venting system. Turn on any exhaust
fans, such as range hoods and bathroom exhausts, so
they will operate at maximum speed. Do not operate a
summer exhaust fan. Close fireplace dampers.
4− Following the lighting instruction, place the appliance
being inspected in operation. Adjust thermostat so ap-
pliance will operate continuously.
5− Test for spillage using a draft gauge.
6− After it has been determined that each appliance re-
maining connected to the common venting system
properly vents when tested as outlined above, return
doors, windows, exhaust fans, fireplace dampers and
any other gas burning appliance to their previous con-
dition of use.
7− If improper venting is observed during any of the above
tests, the common venting system must be corrected.
Horizontal Venting
The OHR23 is approved for horizontal venting with the fol-
lowing mechanical vent systems:
Tjernlund (sideshot) #SS1C (Cat. #35E08) or Field Con-
trols #SWG−5 (Cat. #35P08) with the CK−61 (Cat. #18N28)
control kit. Refer to the manufacturers’ installation instruc-
tions for proper installation procedures and service parts
information.
Do not use the same vent with any other appliance
when using a sidewall vent system.
Maximum permissible vent length is 70 equivalent feet.
Minimum length is 15 equivalent feet. Calculate the equiva-
lent vent pipe footage from the furnace to the mechanical
vent system (Tjernlund or Field Controls) by adding the
straight vent pipe length and the equivalent elbow lengths
together.
Use the barometric draft control in the horizontal (sidewall)
venting system. Locate the barometric draft control within
18 inches of the furnace flue outlet. See figure 14 for baro-
metric draft control location.
Horizontal Venting / Downflow Application
BAROMETRIC
CONTROL*
HORIZONTAL
VENTING
CONTROL
Figure 14
*Barometric control must be installed in the horizontal venting
system and located within 18" of flue outlet of furnace.
Horizontal Venting / Horizontal Application
CONTROL
FOR
HORIZONTAL
VENTING
BAROMETRIC
CONTROL*











































