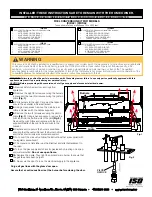
24
NOTE: DIAGRAMS & ILLUSTRATIONS ARE NOT TO SCALE.
D. Install Firestop / Spacers at ceilings and walls
- When Secure Flex penetrates a wall or ceiling,
a firestop / spacer is required: use the SF4.5 VF
firestop / spacer for ceilings and the SF4.5 HF
firestop / spacer for walls. See the appropriate
sections and Figures shown throughout the vent-
ing section for their installation requirements.
Note:
Outer Pipe Is Pulled Away To Show
The Detail of The Inner Pipe
APPLY ONLY MIL-PAC BLACK
HIGH TEMPERATURE SEALANT
(Cat. No. 0K8) to the outside
surface of both collars of the
adapter (be especially careful to
fill the grooves of the outer collar
to be covered by the flexible pipe)
and slide flexible pipe over inner
and outer adapter collars.
3/4 inch (44 mm) Flexible
Pipe and Adapter Outer Collar
Overlap
Adapter (SV4.5RF)
Attach Adapter to Appliance
Collar, or Secure Vent Sections
Flex Vent
Gear Clamps
Securing Screw
- 3 Places, 20° apart
(equally spaced) Just
Below Gear Clamp
3/4 in. (44 mm) Flexible
Pipe and Adapter Inner Collar
Overlap
Securing Screw - 3 Places
Equidistant (equally spaced)
Just Below Gear Clamp)
Figure 41
VERTICAL OR HORIZONTAL VENTING USING
SECuRE FLEX
KITS AND COMPONENTS
Secure Flex venting kits and components
may be used in any venting application in
place of rigid Secure Vent (SV4.5) direct vent
components. All restrictions, clearances and
allowances that pertain to the rigid piping apply
to the flexible venting.
Secure Flex
kits may
not be modified; also, under no circumstances
may separate sections of flex pipe be joined
together.
Using adapter (SV4.5RF), Secure Flex kits
may be added to the end of a vent run made
up of rigid Secure Vent (SV4.5) vent sections
provided that doing so does not violate any of
the venting length, height, routing, horizontal
to vertical ratio requirements or clearance
considerations detailed in this manual.
Secure Flex kits come with an adapter that
can be fitted to the inclined channel end of the
last Secure Vent (SV4.5) vent section in a rigid
system in the exact same fashion as any other
Secure Vent section.
Align the dimpled end of the adapter over
the previously installed section or appliance
collar, adjusting the radial alignment until the
four locking dimples of the adapter are aligned
with the inlets of the four incline channels of
the last vent section or collar. Push on the
adapter until it fully engages, then twist the
adapter clockwise running the dimples down
and along the incline channels until they seat
at the end of the channels.
Attach the flexible vent to the adapter as fol-
lows
(see also
Figure 41
)
:
A. Install the Inner Flex Pipe -
. Install the small gear clamp loosely around
the inner flexible vent pipe, push it back out
of the way.
2. Apply a bead of Mill-Pac Black (700° F) high
temperature sealant - Catalog No. 0K8
to the inner adapter collar, approximately
1/2 inch from the end.
3. Pull and extend the inner flexible vent pipe.
4. Slide the inner flex pipe over the adapter col-
lar. Ensure the flexible vent pipe completely
engages the adapter collar to a distance of 1
3/4 inches from the end, and that it is free
from damage or tears.
5. Slide the gear clamp down and tighten it
fully to secure the flexible vent to the adapter
inner collar approximately 3/4 inch from the
end of the flex.
6. Install three screws 20 degrees apart through
the flexible vent pipe and into the adapter collar
just below the gear clamp to provide additional
security to the connection.
B. Install the Outer Flex Pipe -
. Install the large gear clamp loosely around
the outer flexible vent pipe, push it back out
of the way.
2. Apply a bead of Mill-Pac Black (700° F) high
temperature sealant - Catalog No. 0K8)
to the outer adapter collar; to the grooves
of the collar which extend approximately 1
inch from the end and to the flat surface,
approximately 1 3/8 inches from the end.
3. Pull and extend outer flexible vent pipe.
4. Slide the outer flex pipe over the adapter col-
lar. Ensure the flexible vent pipe completely
engages the adapter collar to a distance of
1³⁄₄ inches from the end, and that it is free
from damage or tears.
5. Slide the gear clamp down and tighten it
fully to secure the flexible vent to the adapter
outer collar approximately 3/4 inch from the
end of the flex.
6. Install three screws 20 degrees apart
through the flexible vent pipe and into the
adapter collar just below the gear clamp to
provide additional security to the connec-
tion.
C. Route Flex Vent -
Ensure that the flex vent is properly routed to
provide the required clearance. Do not allow the
flexible vent to bend in a radius tighter than 5"
(127 mm). Refer to
Figure 42
. Space out the
internal flex vent spacers evenly - approximately
every 6 inches - and avoid kinking of inner pipe.
Support horizontal sections of flex with metal
straps at 2 foot (0.61 m) intervals.
E. Attach Flex Vent to Termination -
Secure Flex components can be purchased
separately and attached to bulk lengths of Se-
cure Flex flexible tubing cut to size at the job
site. Secure the flexible vent to the Secure Flex
terminations in the same manner (see
Figure
41)
as it was attached to the adapter.
Note:
Secure Flex vent must be attached to Secure
Flex terminations only. DO NOT substitute Secure
Vent terminations or the Secure Vent adapter for
Secure Flex components. The collars of Secure
Flex terminations and adapters have a different
diameter than that used with the Secure Vent
pipe. Additionally, Secure Flex components have
an extended length center tube for use in attaching
the flexible vent.
Flexible Vent
Section
5” (27 mm)
Radius
Minimum
Figure 42
















































