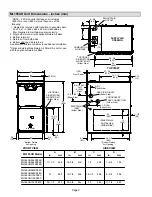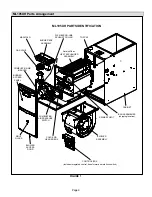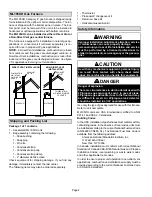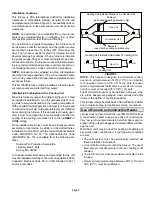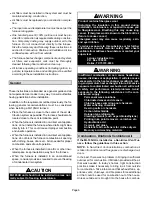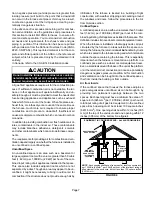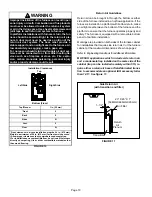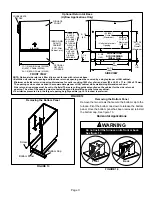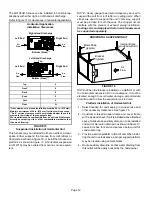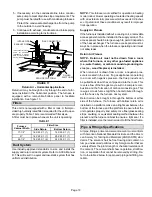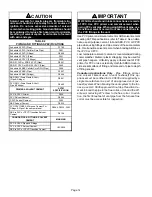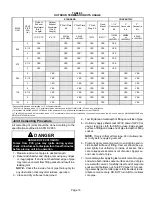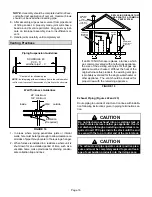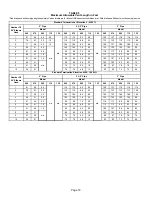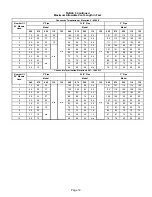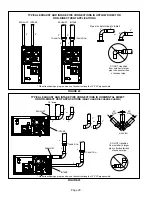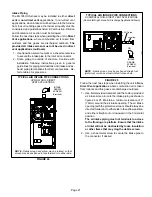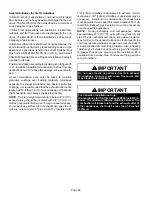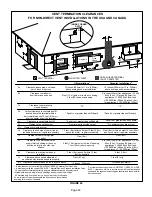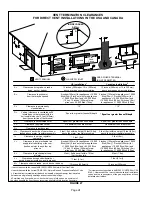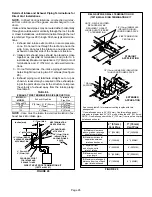
Page 10
WARNING
Improper installation of the furnace can result in per-
sonal injury or death. Combustion and flue products
must never be allowed to enter the return air system
or air in the living space. Use sheet metal screws and
joint tape to seal return air system to furnace.
In platform installations with furnace return, the fur-
nace should be sealed airtight to the return air ple-
num. A door must never be used as a portion of the
return air duct system. The base must provide a
stable support and an airtight seal to the furnace. Al-
low absolutely no sagging, cracks, gaps, etc.
For no reason should return and supply air duct sys-
tems ever be connected to or from other heating de-
vices such as a fireplace or stove, etc. Fire, explo-
sion, carbon monoxide poisoning, personal injury
and/or property damage could result.
Installation Clearances
Top
Bottom (Floor)
Left Side
Right Side
Top/Plenum
1 in. (25 mm)
*Front
0
Back
0
Sides
0
†
Vent
0
Floor
0
‡
*Front clearance in alcove installation must be 24 in. (610 mm).
Maintain a minimum of 24 in. (610 mm) for front service access.
†
Allow proper clearances to accommodate condensate trap.
‡
For installations on a combustible floor, do not install the furnace
directly on carpeting, tile or other combustible materials other
than wood flooring.
FIGURE 10
Return Air Guidelines
Return air can be brought in through the bottom or either
side of the furnace installed in an upflow application. If the
furnace is installed on a platform with bottom return, make
an airtight seal between the bottom of the furnace and the
platform to ensure that the furnace operates properly and
safely. The furnace is equipped with a removable bottom
panel to facilitate installation.
Markings are provided on both sides of the furnace cabinet
for installations that require side return air. Cut the furnace
cabinet at the maximum dimensions shown on page 2.
Refer to Engineering Handbook for additional information.
ML195UH applications which include side return air
and a condensate trap installed on the same side of the
cabinet (trap can be installed remotely within 5 ft.) re-
quire either a return air base or field−fabricated transi-
tion to accommodate an optional IAQ accessory taller
than 14.5". See figure 11.
Side Return Air
(with transition and filter)
FIGURE 11
Return
Air
Plenum
Transition
20” X 25” X 1”
(508mmX635mmX 25mm)
Air Filter
1
−
1/2”


