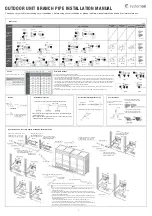
Page 6
507656-01 7/2018
2.
IMPORTANT:
Using two wrenches, disconnect the
liquid line stub from the orifice housing. Take care not
to twist or damage the distributor tubes during this
process.
3. Remove and discard the existing orifice, valve stem
assembly (if present) and Teflon ring as illustrated in
figure 9.
4. Retain brass nut to be used later with the liquid line
assembly.
O-RING
REMOVE AND DISCARD
WHITE TEFLON® SEAL
STRAINER
DISTRIBUTOR
TUBES
LIQUID LINE
STUB
ORIFICE HOUSING
(REMOVE ORIFICE
FROM INSIDE OF
HOUSING)
BRASS
NUT
Figure 9. Typical Fixed Orifice Removal
Expansion Valve / Liquid Line Installation
A properly matched expansion valve
must
be used with
the CH35 units. The expansion valve can be installed
internal or external to the indoor coil cabinet. Refer to the
instructions provided with the expansion valve kit for
proper installation of the valve and sensing bulb.
See the CH35 Product Specification bulletin (EHB) for
approved expansion valve match-ups and application
information.
Leak Testing, Evacuating and Charging
Refer to the outdoor unit instruction for leak testing,
evacuating and charging procedures. Always leak check
entire system before charging.
The following best practices are recommended to ensure
better condensate removal:
● Main and overflow drain lines should
NOT
be smaller
than both drain connections at drain pan.
● Overflow drain line should run to an area where
homeowner will notice drainage.
● It is recommended that the overflow drain line be
vented and a trap installed. Refer to local codes.
Sealing Ducts
Ensure the duct is secured and all joints are properly
sealed to the coil cabinet flanges.
WARNING
There must be an airtight seal between the bottom of the
furnace and the return air plenum. Use fiberglass sealing
strips, caulking, or equivalent sealing method between
the plenum and the air handler cabinet to ensure a tight
seal. Return air must not be drawn from a room where
this air handler or any gas-fueled appliance (i.e., water
heater), or carbon monoxide-producing device (i.e.,
wood fireplace) is installed.
IMPORTANT
DUCT SYSTEM SIZING - The duct system should be
properly sized and installed according to the ASHRAE
Standard Manual D. The supply and return air duct
systems should be designed for the cfm and static
requirements of the job. Consult the blower performance
chart in the unit installation instructions to verify that the
blower meets the application requirements.
Condensate Drain Connections
IMPORTANT
After removal of drain pan plug(s), check drain
hole(s) to verify that drain opening is fully open and
free of any debris. Also check to make sure that no
debris has fallen into the drain pan during
installation that may plug up the drain opening.
MAIN DRAIN
Connect the main drain and route downward to drain line or
sump. Do not connect drain to a closed waste system. See
Figure 10 for typical drain trap configuration.
OVERFLOW DRAIN
It is recommended that the overflow drain is connected to a
overflow drain line for all units. If overflow drain is not
connected, it must be plugged with provided cap.
BEST PRACTICES
The following practices are recommended to ensure better
condensate removal:
● Main and overflow drain lines should
NOT
be smaller
than drain connections at drain pan.
● Overflow drain line should run to an area where
homeowner will notice drainage.
● It is recommended that the overflow drain line be
vented and a trap installed. Refer to local codes.


























