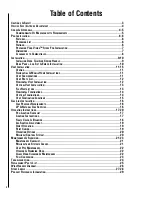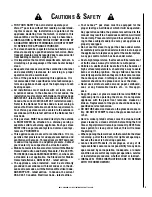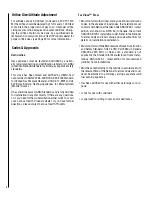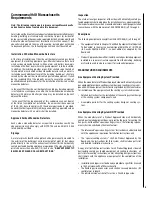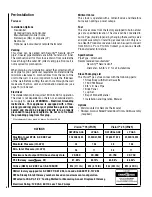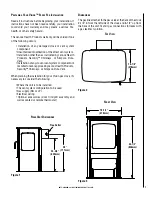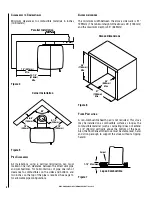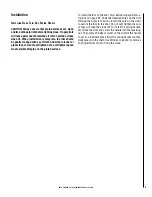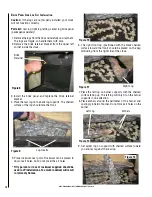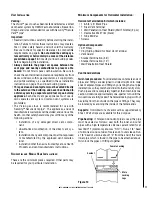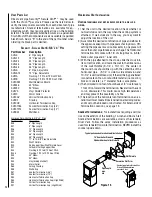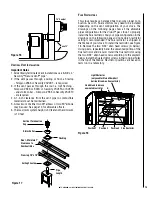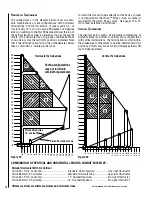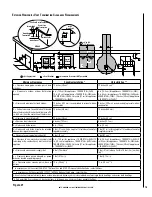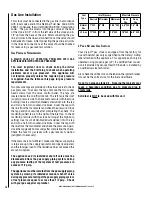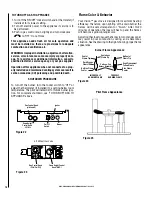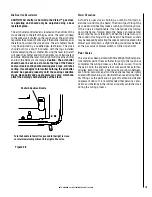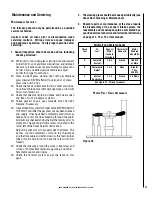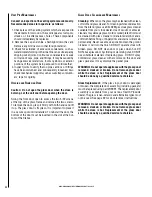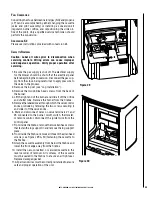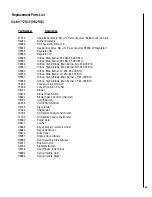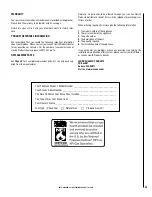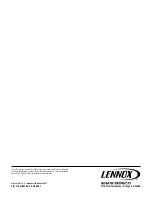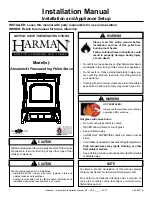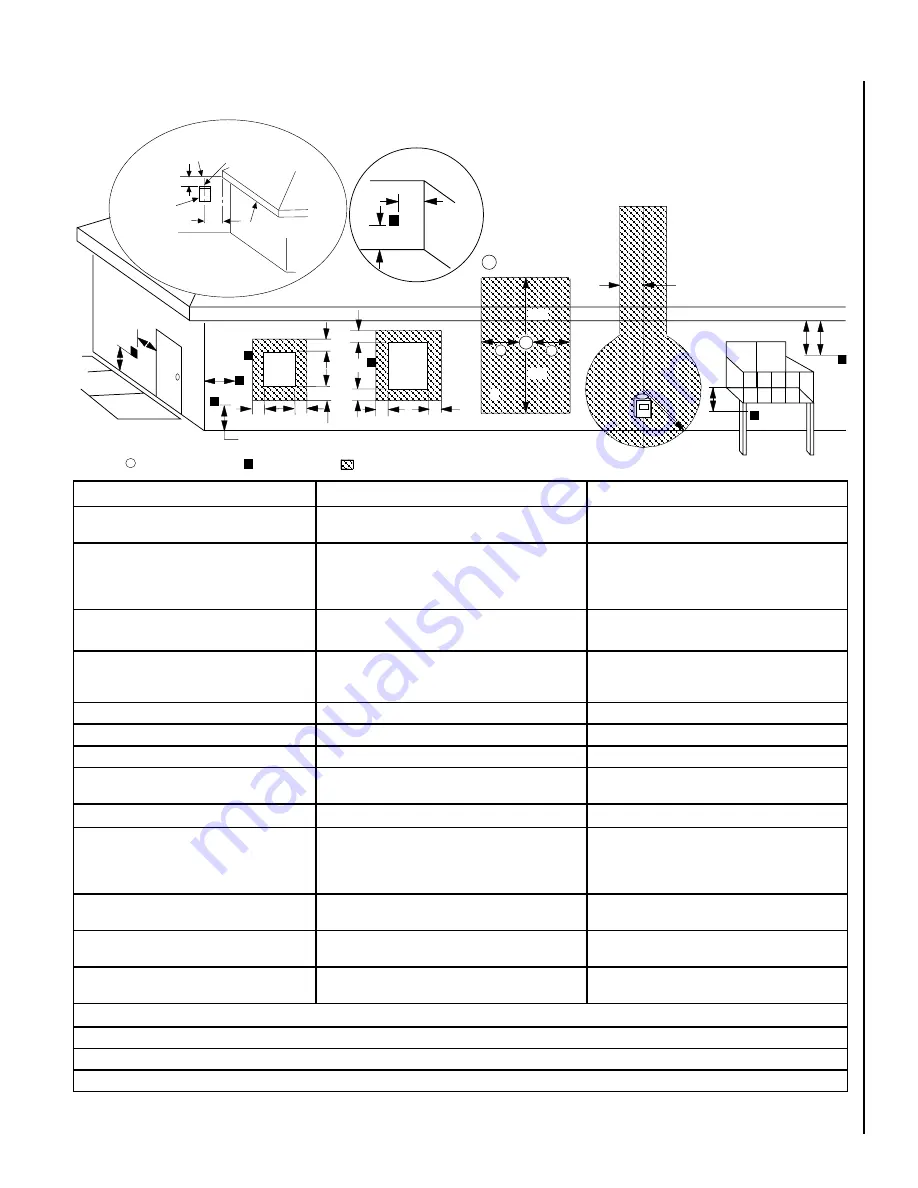
15
NOTE: DIAGRAMS & ILLUSTRATIONS ARE NOT TO SCALE.
e
xterior
h
orizontal
v
ent
t
ermination
C
learanCe
r
equirements
V
V
V
V
V
F
C
B
B
A
B
H
M
I
X
V
D
V
A
A
A
V
L
B
J
X
E
V
A
G
*18”
18”
B
C
C
C
* See Item D in the Text Below.
Center Line
of Termination
Exterior Wall
Horizontal
Termination
Ventilated Soffit
Inside Corner
DETAIL D
Minimum Clearances
Canadian Installation *
US Installation **
A = Clearance above grade, veranda, porch, deck
or balcony.
12 inches (30 cm) *
12 inches (30 cm) **
B = Clearance to window or door that may be
opened.
6 in. (15.2 cm) for appliances < 10,000 BTU/hr (3kW),
12 in. (30 cm) for appliances > 10,000 BTU/hr (3kW) and <
100,000 BTU/hr (30kW), 36 inches (91 cm) for appliances
> 100,000 BTU/hr (30kW)*
6 in. (15.2 cm) for appliances < 10,000 BTU/hr (3kW),
9 in. (23 cm) for appliances > 10,000 BTU/hr (3kW) and <
50,000 BTU/hr (15kW), 12 inches (30 cm) for appliances
> 50,000 BTU/hr (15kW)*
C = Clearance to permanently closed window
12 inches (305 mm) recommended to prevent window
condensation
9 inches (229 mm) recommended to prevent window
condensation
D = Vertical clearance to ventilated soffit located
above the terminal within a horizontal distance of 18
in. (458 mm) from the center line of the terminal
18 inches (458 mm)
18 inches (458 mm)
E = Clearance to unventilated soffit
12 inches (30 cm)
12 inches (30 cm)
F = Clearance to outside corner
5 inches (12.7 cm)
5 inches (12.7 cm)
G = Clearance to inside corner
6 in. (15 cm)
6 in. (15 cm)
H = Clearance to each inside of center line extended
above meter / regulator assembly
3 feet (91 cm) within a height of 15 feet above the meter /
regulator assembly *
3 feet (91 cm) within a height of 15 feet above the meter
/ regulator assembly **
I = Clearance to service regulator vent outlet
3 feet (91 cm) *
3 feet (91 cm) **
J = Clearance to non-mechanical air supply inlet
to building or the combustion air inlet to any other
appliance
6 in. (15.2 cm) for appliances < 10,000 BTU/hr (3kW), 12
in. (30 cm) for appliances > 10,000 BTU/hr (3kW) and <
100,000 BTU/hr (30kW), 36 inches (91 cm) for appliances
> 100,000 BTU/hr (30kW)*
6 in. (15.2 cm) for appliances < 10,000 BTU/hr (3kW), 9
in. (23 cm) for appliances > 10,000 BTU/hr (3kW) and <
50,000 BTU/hr (15kW), 12 inches (30 cm) for appliances
> 50,000 BTU/hr (15kW)*
K = Clearance to mechanical air supply inlet
6 feet (1.8 meters) *
3 feet (91 cm) above, if within 10 feet (3 m) horizon-
tally**
L = Clearance above paved sidewalk or paved
driveway located on public property
7 feet (2.13 m) ‡
7 feet (2.13 m) ‡
M = Clearance under veranda, porch, deck or
balcony
12 in. (30 cm) * ‡
12 in. (30 cm) ** ‡
* In accordance with the current CSA-B149.1 National Gas and B149.2 Propane Installation Code - Latest Editions.
** In accordance with the current ANSI Z223.1 / NFPA 54 National Fuel Codes - Latest Edition.
‡ A vent shall not terminate directly above a sidewalk or paved driveway which is located between two single family dwellings and serves both dwellings.
*‡ Only permitted if veranda, porch, deck or balcony is fully open on a minimum 2 sides beneath the floor.
Inside
Corner Detail
Operable
Window
Fixed
Closed
Window
= 9" in U.S.
= 1" in Canada
ft.
ft.
= Air Supply Inlet
= Vent Terminal
= Area where Terminal is NOT permitted
Figure 1


