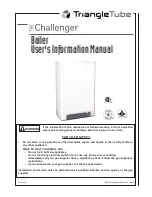
2
INSTALLATION
1. Install drain valve furnished with boiler.
2. Set boiler in position to conform to local
codes. Minimum clearances: Front – 6 inches
to door or 3 feet to wall; back – 1 inch; left
side – 1 inch; right side – 10 inches. A
minimum distance of 34 inches must be
maintained above the boiler for element
removal.
3. Suitable for closet installation. Subject to
minimum spacing requirements shown below.
Closet door must be vented at the top and
bottom of the door with 24 by 12 inch
openings.
4. Be certain unit is installed on a level, non-
combustible surface.
5. Connect the supply and return piping
according to applicable codes. Pipe relief
valve discharge to nearest floor drain or
downward, away from any potential hazard to
other equipment or personnel.
6. Boiler feed connection may be tee’d into
return connection.
7. Electrical knockouts are provided for wiring
access. All wiring must conform to applicable
codes and conductors cannot be smaller than
sixes listed on wiring diagrams located inside
the control panel door.
8. Provide expansion tank and circulating pump
for boiler piping system; install to conform to
applicable codes. Installation of flow switch is
recommended. Connect vent tube to (top of
vessel) to expansion tank.

























