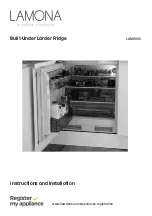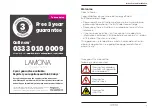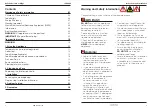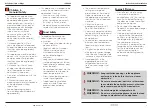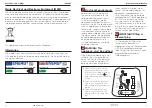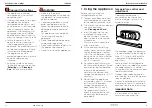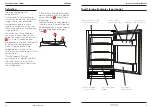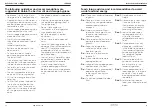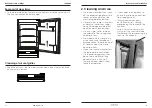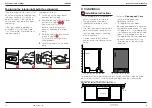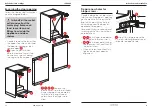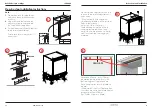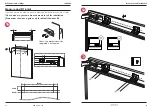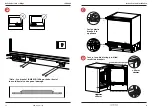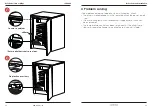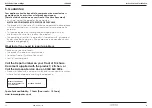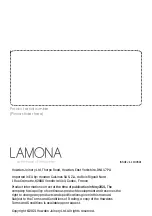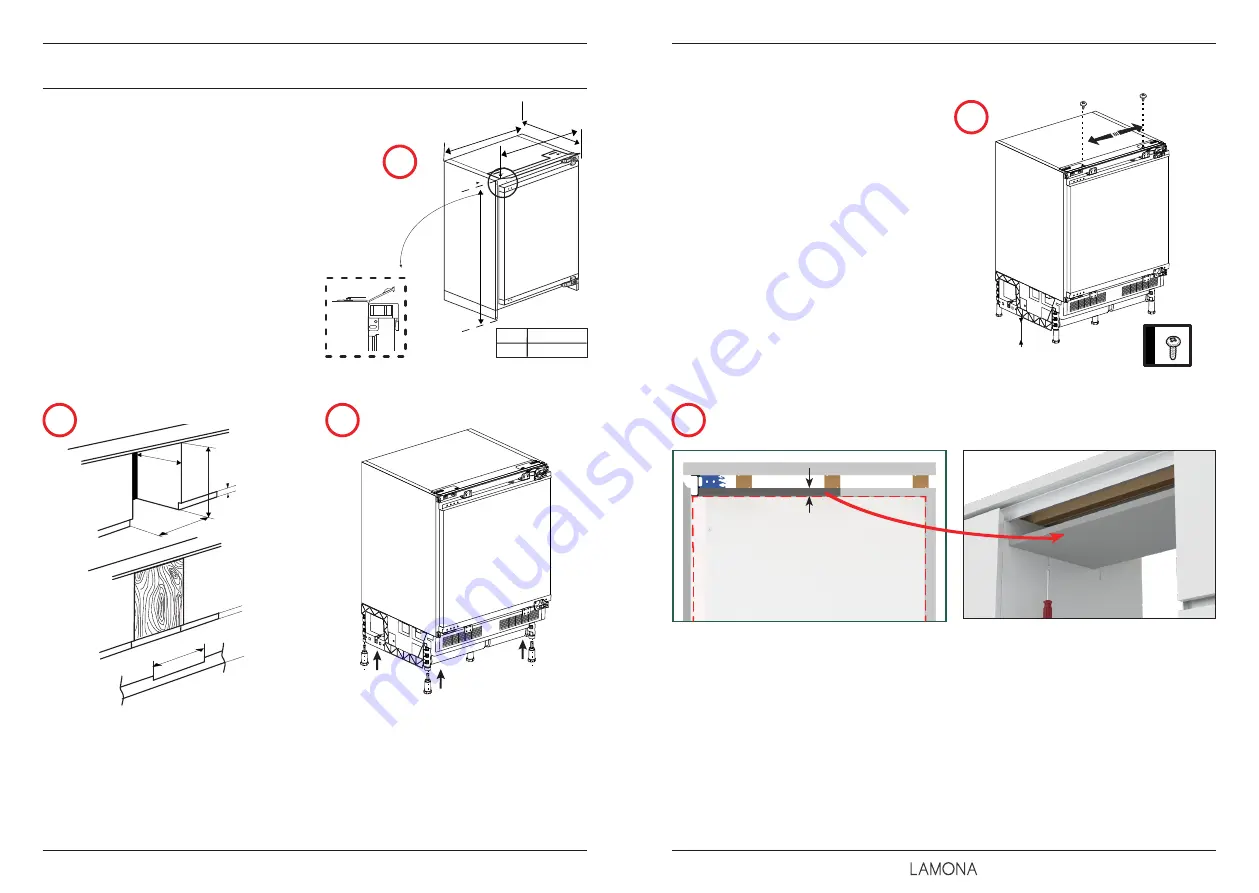
22
23
www.howdens.com
Built-Under Larder Fridge
LAM6000
Instructions and Installation
Do not tighten top trim screws fully
in case some lateral adjustment is
necessary.
*Fit extension feet for Howdens
standard installation -c.65mm from
floor to lower base
Adjust feet to c. 20mm less
than worktop height and insert
refrigerator into position. Then
adjust feet so appliance is plumb
and level and top trim engages
worktop.
1
8
1
9
INSTALLATION INSTRUCTIONS
1
A
545
595
598
A
A (mm) 820 - 890 mm
Note
2
m
miinn.. 66
0000
820-920mm
600
3
4
Do not tighten top trim screws fully in case some lateral adjustment is necessary
* Fit extension feet for Howdens standard installation -c.65mm from floor to lower base
Adjust feet to c. 20mm less than worktop height and insert refrigerator into position.
Then adjust feet so appliance is plumb and level and top trim engages worktop.
5
m
miinn..555500
1) Do not operate this appliance until it has been installed in the furniture.
2) Height of the product can be adjusted using the adjustable feet and
extension pieces.
3) Fit top decor trim (A) but allow for some lateral adjustment
*
Trim plinth for air inlet grilles if necessary
6655
mm
18mm infill
For profile kitchen - insert 18mm board below worktop, level with bottom
edge of front profile trim.
Raise refrigerator, level & plumb to board.
(Refrigerator is now set 18mm lower therefore measure and mark frontal
bracket pos18mm E.g. 25mm + 18mm = 43mm
)
1
8
1
9
INSTALLATION INSTRUCTIONS
1
A
545
595
598
A
A (mm) 820 - 890 mm
Note
2
m
miinn.. 66
0000
820-920mm
600
3
4
Do not tighten top trim screws fully in case some lateral adjustment is necessary
* Fit extension feet for Howdens standard installation -c.65mm from floor to lower base
Adjust feet to c. 20mm less than worktop height and insert refrigerator into position.
Then adjust feet so appliance is plumb and level and top trim engages worktop.
5
m
miinn..555500
1) Do not operate this appliance until it has been installed in the furniture.
2) Height of the product can be adjusted using the adjustable feet and
extension pieces.
3) Fit top decor trim (A) but allow for some lateral adjustment
*
Trim plinth for air inlet grilles if necessary
6655
mm
18mm infill
For profile kitchen - insert 18mm board below worktop, level with bottom
edge of front profile trim.
Raise refrigerator, level & plumb to board.
(Refrigerator is now set 18mm lower therefore measure and mark frontal
bracket pos18mm E.g. 25mm + 18mm = 43mm
)
For profile kitchen - insert 18mm
board below worktop, level with
bottom edge of front profile trim.
Raise refrigerator, level & plumb to
board.
(Refrigerator is now set 18mm lower
therefore measure and mark frontal
bracket pos18mm.
E.g. 25mm + 18mm = 43mm)
4
5
Note
1.
Do not operate this appliance
until it has been installed in the
furniture.
2.
Height of the product can be
adjusted using the adjustable
feet and extension pieces.
3.
Fit top decor trim (A) but allow for
some lateral adjustment.
*Trim plinth for air inlet grilles if
necessary
1
8
1
9
INSTALLATION INSTRUCTIONS
1
A
545
595
598
A
A (mm) 820 - 890 mm
Note
2
m
miinn.. 66
0000
820-920mm
600
3
4
Do not tighten top trim screws fully in case some lateral adjustment is necessary
* Fit extension feet for Howdens standard installation -c.65mm from floor to lower base
Adjust feet to c. 20mm less than worktop height and insert refrigerator into position.
Then adjust feet so appliance is plumb and level and top trim engages worktop.
5
m
miinn..555500
1) Do not operate this appliance until it has been installed in the furniture.
2) Height of the product can be adjusted using the adjustable feet and
extension pieces.
3) Fit top decor trim (A) but allow for some lateral adjustment
*
Trim plinth for air inlet grilles if necessary
6655
mm
18mm infill
For profile kitchen - insert 18mm board below worktop, level with bottom
edge of front profile trim.
Raise refrigerator, level & plumb to board.
(Refrigerator is now set 18mm lower therefore measure and mark frontal
bracket pos18mm E.g. 25mm + 18mm = 43mm
)
1
8
1
9
INSTALLATION INSTRUCTIONS
1
A
545
595
598
A
A (mm) 820 - 890 mm
Note
2
m
miinn.. 66
0000
820-920mm
600
3
4
Do not tighten top trim screws fully in case some lateral adjustment is necessary
* Fit extension feet for Howdens standard installation -c.65mm from floor to lower base
Adjust feet to c. 20mm less than worktop height and insert refrigerator into position.
Then adjust feet so appliance is plumb and level and top trim engages worktop.
5
m
miinn..555500
1) Do not operate this appliance until it has been installed in the furniture.
2) Height of the product can be adjusted using the adjustable feet and
extension pieces.
3) Fit top decor trim (A) but allow for some lateral adjustment
*
Trim plinth for air inlet grilles if necessary
6655
mm
18mm infill
For profile kitchen - insert 18mm board below worktop, level with bottom
edge of front profile trim.
Raise refrigerator, level & plumb to board.
(Refrigerator is now set 18mm lower therefore measure and mark frontal
bracket pos18mm E.g. 25mm + 18mm = 43mm
)
1
8
1
9
INSTALLATION INSTRUCTIONS
1
A
545
595
598
A
A (mm) 820 - 890 mm
Note
2
m
miinn.. 66
0000
820-920mm
600
3
4
Do not tighten top trim screws fully in case some lateral adjustment is necessary
* Fit extension feet for Howdens standard installation -c.65mm from floor to lower base
Adjust feet to c. 20mm less than worktop height and insert refrigerator into position.
Then adjust feet so appliance is plumb and level and top trim engages worktop.
5
m
miinn..555500
1) Do not operate this appliance until it has been installed in the furniture.
2) Height of the product can be adjusted using the adjustable feet and
extension pieces.
3) Fit top decor trim (A) but allow for some lateral adjustment
*
Trim plinth for air inlet grilles if necessary
6655
mm
18mm infill
For profile kitchen - insert 18mm board below worktop, level with bottom
edge of front profile trim.
Raise refrigerator, level & plumb to board.
(Refrigerator is now set 18mm lower therefore measure and mark frontal
bracket pos18mm E.g. 25mm + 18mm = 43mm
)
1
8
1
9
INSTALLATION INSTRUCTIONS
1
A
545
595
598
A
A (mm) 820 - 890 mm
Note
2
m
miinn.. 66
0000
820-920mm
600
3
4
Do not tighten top trim screws fully in case some lateral adjustment is necessary
* Fit extension feet for Howdens standard installation -c.65mm from floor to lower base
Adjust feet to c. 20mm less than worktop height and insert refrigerator into position.
Then adjust feet so appliance is plumb and level and top trim engages worktop.
5
m
miinn..555500
1) Do not operate this appliance until it has been installed in the furniture.
2) Height of the product can be adjusted using the adjustable feet and
extension pieces.
3) Fit top decor trim (A) but allow for some lateral adjustment
*
Trim plinth for air inlet grilles if necessary
6655
mm
18mm infill
For profile kitchen - insert 18mm board below worktop, level with bottom
edge of front profile trim.
Raise refrigerator, level & plumb to board.
(Refrigerator is now set 18mm lower therefore measure and mark frontal
bracket pos18mm E.g. 25mm + 18mm = 43mm
)
Step-by-step Installation Instructions
1
2
3

