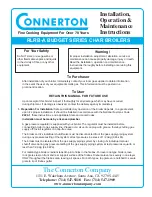
LAARS Heating Systems
Page 16
NOTICE
At the time of removal of an existing boiler, the following
steps shall be followed with each appliance remaining
connected to the common venting system placed
in operation, while the other appliances remaining
connected to the common venting system are not in
operation.
1. Seal any unused openings in the common venting
system.
2. Visually inspect the venting system for proper size and
horizontal pitch and determine there is no blockage or
restriction, leakage, corrosion and other deficiencies
which could cause an unsafe condition.
3. Insofar as is practical, close all building doors and
windows and all doors between the space in which
the appliances remaining connected to the common
venting system are located and other spaces of the
building. Turn on clothes dryers and any appliance not
connected to the common venting system. Turn on
any exhaust fans, such as range hoods and bathroom
exhausts, so they will operate at maximum speed.
4. Place in operation the appliance being inspected.
Follow the lighting instructions. Adjust thermostat so
the appliance will operate continuously.
5. Operate the main burner for 5 minutes then,
determine if the cut-draw overflows to the discharge
opening. Use the flame of a match or a candle or the
smoke of a cigarette, a cigar or a pipe
6. Once it has been determined, according to the
method indicated above, that each device connected
to the drainage system is placed in the open air in
an adequate manner. Install the doors and windows,
fans, the registers of chimneys and gas appliances to
their original position
7. Tout mauvais fonctionnement du système d'évacuation
commun devrait être corrigé de façon que l'installation
soit conforme au National Fuel Gas Code, ANSI
Z223.1/NFPA 54 et (ou) aux codes d'installation CAN/
CSA-B149.1. Si la grosseur d'une section du système
d'évacuation doit être modifiée, le système devrait
être modifié pour respecter les valeurs minimales des
tableaux pertinents de l'appendice F du National Fuel
Gas Code, ANSI Z223.1/NFPA 54 et (ou) les codes
d'installation CAN/CSA-B149.1
AVIS
Au moment du retrait d'une chaudière existante, les
mesures suivantes doivent être prises pour chaque
appareil toujours raccordé au système d'évacuation
commun et qui fonctionne alors que d'autres appareils
toujours raccordés au système d'évacuation ne
fonctionnent pas:
1. Sceller toutes les ouvertures non utilisées du système
d'évacuation.
2. Inspecter de façon visuelle le système d'évacuation
pour déterminer la grosseur et l'inclinaison horizontale
qui conviennent et s'assurer que le système est
exempt d'obstruction, d'étranglement, de fuite,
de corrosion et autres défaillances qui pourraient
présenter des risques.
3. Dans la mesure du possible, fermer toutes les
portes et les fenêtres du bâtiment et toutes les
portes entre l'espace où les appareils toujours
raccordés au système d'évacuation sont installés et
les autres espaces du bâtiment. Mettre en marche
les sécheuses, tous les appareils non raccordés au
système d'évacuation commun et tous les ventilateurs
d'extraction comme les hottes de cuisinière et les
ventilateurs des salles de bain. S'assurer que ces
ventilateurs fonctionnent à la vitesse maximale. Ne
pas faire fonctionner les ventilateurs d'été. Fermer les
registres des cheminées.
4. Mettre l'appareil inspecté en marche. Suivre les
instructions d'allumage. Régler le thermostat de façon
que l'appareil fonctionne de façon continue.
5. Faire fonctionner le brûleur principal pendant 5 min
ensuite, déterminer si le coupe-tirage déborde à
l'ouverture de décharge. Utiliser la flamme d'une
allumette ou d'une chandelle ou la fumée d'une
cigarette, d'un cigare ou d'une pipe.
6. Une fois qu'il a été déterminé, selon la méthode
indiquée ci-dessus, que chaque appareil raccordé
au système d'évacuation est mis à l'air libre de
façon adéquate. Remettre les portes et les fenêtres,
les ventilateurs, les registres de cheminées et les
appareils au gaz à leur position originale.
7. Tout mauvais fonctionnement du système d'évacuation
commun devrait être corrigé de façon que l'installation
soit conforme au National Fuel Gas Code, ANSI
Z223.1/NFPA 54 et (ou) aux codes d'installation CAN/
CSA-B149.1. Si la grosseur d'une section du système
d'évacuation doit être modifiée, le système devrait
être modifié pour respecter les valeurs minimales des
tableaux pertinents de l'appendice F du National Fuel
Gas Code, ANSI Z223.1/NFPA 54 et (ou) les codes
d'installation CAN/CSA-B149.1
3.4 Common Vent Test
NOTE: This section does not describe a method for
common venting Mascot LX units. It describes what
must be done when an existing unit is removed from a
common vent system.
Mascot LX units require special vent systems and fans
for common vent.
See Section 3.2.1 or c
ontact the
factory if you have questions about common venting
Mascot LX units.
















































