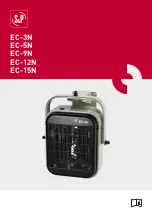
1.
Read all safety precautions and follow L.B. White
recommendations when installing this heater. If
during the installation of the heater, you suspect that
a par t is damaged or defective, call a qualified
service agency for repair or replacement.
2
A qualified service agency must check the heater
upon installation and periodically. This shall consist
of the following:
-- Start up and shut down of the heaters to test for
proper operation.
-- Leak check all gas pipe joints and gas hose
connections.
-- Gas pressure checks.
-- Ensuring the heater is properly positioned away
from combustible materials.
3.IInlet Air Requirements:
This heater requires clean, fresh air from a
normal, atmospheric pressure environment for
proper operation and combustion. Contact
L.B.White Company if you have any questions
regarding the installation of this heater.
Inlet air may be drawn from the attic or through
side walls under a protective eve. See Figs. 3
and 4.
-- All inlet air seams and joints must be sealed
-- Do not use any filters on the air inlet system
-- T
The air inlet system must be kept as straight
as possible. No more than 1 - 90º bend is
allowed.
-- Contact L.B.White Co. if you have any
questions regarding the installation of
the heater
Inlet air for combustion
must not
be drawn
from:
■
Inside the confinement room.
■
An attic or location where negative pressure
(vacuum) affects the air draw of the heater’s
fan. Examples include, but are not limited to:
a.
houses with attic soffit vent area smaller
than ridge cap vent area
b.
heater air inlet located within 20 ft. of
building ventilation fans
c.
l o c a t i o n s w h e r e w i n d a n d / o r t h e
e l e m e n t s c a n c r e a te a n e g a t i ve
pressure.
Drawing Inlet Air From Attic
■
Use L.B.White air inlet kit 24950:
Drawing Inlet Air Through Side Walls
4.
The heater is approved for indoor use
only
12 IN. MIN.FROM
INSIDE OF ROOF
12 IN. MIN. ABOVE
INSULATION
ROOF
MINMIZE
HORIZONTAL
TRAVEL OF
FLEX DUCT
CUT 4 1/4 IN. HOLE THROUGH CEILING
ADJACENT TO JOIST. SPREAD INSULATION
AWAY AND FASTEN CEILING FLANGE TO
JOIST.
CLAMPS
INLET CENTER
30-40 IN. FROM
BURNER BOX
FLEX TUBE CUT TO LENGTH
-- DO NOT EXCEED 4 FT. MAX. LENGTH
-- DO NOT KINK
SMOOTH INLET TUBE, MAX. 2
FT. LENGTH, 4 IN. DIA.
(FIT OVER CEILING FLANGE)
ENSURE INLET CAP IS
UNBLOCKED BY INSULATION
Installation Instructions
8
GENERAL
FOR INLET RUNS UP TO 20 FT., USE SMOOTH 4 IN. ID PVC
FOR RUNS OVER 20 FT., USE 6 IN.ID. PVC
AIR INLET
USE INLET CAP,
24861 FOR 4 IN PVC
CAN ALSO USE
1/4 X 1/4 HARDWARE
CLOTH FOR EITHER
4 IN. OR 6 IN. PVC
INSTALL SUPPORTS EVERY 5 FT. TO
PREVENT INLET SAGGING
USE MINIMUM LENGTH OF 4 IN DIAMETER FLEX DUCT WHEN
CONNECTING 4 IN.PVC TO BURNER BOX.
AN ADAPTER CONNECTION FOR THE BURNER BOX TO THE 6 IN.PVC
MUST BE OBTAINED THROUGH LOCAL SOURCE.
AIR INLET
WA
LL
ROOF
SECURE INLET TO WALL
CUT TUBE 6 IN. SHORTER IF CEILING FLANGE IS CLOSER THAN 30 IN.
FROM BURNER BOX.
ADD ADDITIONAL LENGTH OF 4 IN. RIGID TUBE (NOT INCLUDED) IF
CEILING FLANGE IS 40 IN. OR MORE FROM BURNER BOX.
24 IN. RIGID TUBE
WARNING
Combustion Hazard
■
Provide a properly located and sized fresh air inlet for
the heater.
-- Refer to Inlet Air Requirements instructions.
■
Failure to provide a fresh air inlet can lead to:
-- Sooting causing building damage
-- High carbon monoxide levels, causing serious
injury or death to livestock and humans
-- Overheating of the first 10 ft. tube, causing fires
leading to building damage and injury to livestock
and humans.
-- Higher temperature differences over the length of
the tubes, causing problems in temperature
control and bird performance
FIG. 3
FIG. 4









































