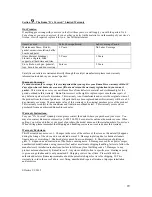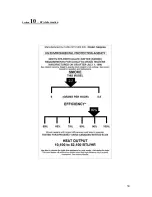
18
Section
6
– Clearances and diagrams
Figure #1 Double Wall Pipe
Use this diagram for the following installations:
1.
Residential installation with the stove in a corner using double wall pipe. For single wall pipe,
refer to figure 2.
Hearth
ALL CLEARANCES SHOWN IN INCHES
ALL
CLEARANCES
ARE
MINIMUMS
HEARTH
CLEARANCES
SHOWN
IN
19
19
10
10
8
8
8
18



























