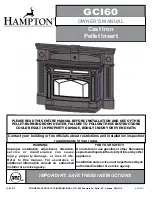
FLOOR PROTECTION REQUIREMENTS
Floor protection must be non-combustible. Floor protection must be underneath the stove and extend to the
sides and front of the stove as shown below. Side protection (G) is measured to the top plate of the stove.
Front protection (H) is measured to the face of the stove.
G
H
Type
6” 16”
Type 1 (ember protection) No insulation R-value required.
*Through Wall Installations: Hearth must extend underneath and 2” to either side of the horizontal
connector pipe.
STOVE ASSEMBLY
Uncrate the stove. Each piece of the stove will be included in a separate box. Follow the instructions located
in each box to install the components of the stove. Assemble the stove in the following order:
1.
Lay the stove on to its back
2.
Install the Ash Pan Kit (optional)
3.
Install the Legs or Pedestal Kit
4.
Carefully set the stove upright
5.
Install the catalyst and flame diffuser
6.
Install the door
7.
Install the blower (optional)
*
Summary of Contents for K-250 Cambridge LE
Page 4: ...SECTION 2 SPECIFICATIONS CERTIFICATION TAG ...
Page 5: ...WOOD CLASSIC DIMENSIONAL DRAWINGS All dimensions are in inches ...
Page 6: ...ASHWOOD DIMENSIONAL DRAWINGS All dimensions are in inches ...
Page 7: ...CAMBRIDGE DIMENSIONAL DRAWINGS All dimensions are in inches ...
Page 13: ...Typical installation of an all fuel chimney system ...











































