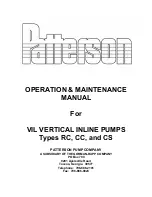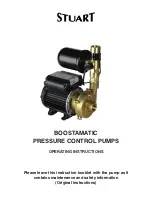
9 Related Documents
113 of 126
Amacan K
1579.807/07-EN
9.8 General arrangement drawings
9.8.1 Installation type BU, motor version UN, XN, YN
e
1
0 - 45°
t
1
H
g
e
o
h
a
h
ü
t
3
t
2
t
4
Y
X
D
①
②
s
2
s
2
1
/
2
s
2
①
: Minimum water level (see diagram on the following page)
②
: Approach flow
P
1
P
2
P
2
100
d
1
2
Foundation recesses
15)
m
A
A
A - A
1
0
0
3
5
0
X
Detailed view X
:
Support plate of the discharge
tube
Drawing: without pump
s
1
d
7
45
°
Detailed view Y
:
seating ring
Table 72:
Dimensions [mm]
Size
D
d
7
d
12
e
1
16)
h
a
m
p
1
p
2
s
1 min
s
2 min
t
2
16)
t
3
t
4 min
17)
700-330
711
570
750
430
100
800
900
640
8
1150
330
200
2400
800-400
813
656
850
480
100
910
1000
740
8
1400
410
250
2450
800-401
813
656
850
480
100
910
1000
740
8
1400
410
250
2450
1000-420
1016
856
1070
600
100
1150
1220
960
10
1600
435
250
2650
1000-421
1016
856
1070
600
100
1150
1220
960
10
1600
435
250
2650
1000-500
1016
856
1070
600
100
1150
1220
960
10
1800
480
300
2900
1200-630
1220
1015
1280
700
100
1360
1420
1160
12
2250
585
350
3450
15
All dimensions for foundation recesses apply to discharge tube design without intermediate flange.
16
Observe this dimension.
17
Value for maximum motor length














































