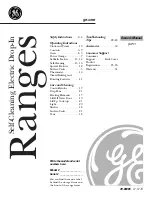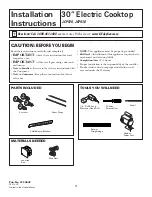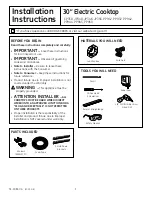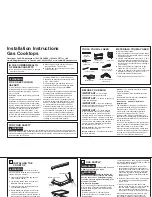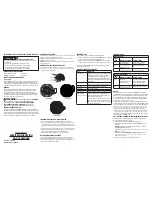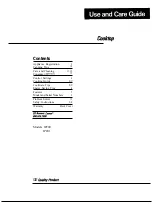
16
INSTALLATION OPTIONS
CUTOUT SIZES
When constructing the cabinet, suitable precautions must be taken to prevent
contact with the housing of the cooktop. The housing will become very hot
during operation.
To overcome this problem, we recommend at least 20mm of space between
the bottom of the cooktop and the top of the cabinet top panel.
The panel underneath the cooktop must be easily removable to allow the
cooktop to be locked in position and released in case of servicing work.
28 15/16” (735mm) x 19 1/4” (490mm)
Minimum 3” (75mm) From Back
Minimum 6” (150mm) From Side or Wall
To install the cooktop over an oven, there must be supports for the oven to
allow satisfactory ventilation.
The electrical connections of the cooktop and oven must be made separately
for safety and electrical reasons. It will also simplify the removal of the oven
through the front of the cabinet if needed.
Wall cabinets or range hoods must be at least 25.5” (650mm) above the
cooktop.
On Base Cabinet With Door
On Base Cabinet With Oven
For Both 30” & 36” Cooktops
28 15/16”
19 1/4”
3”
6”





















