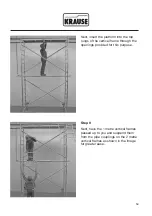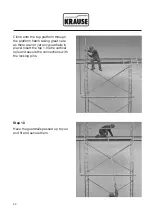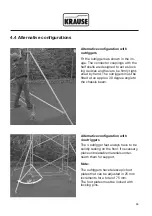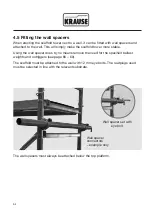
73
Order No.
Length
731395
2.00 m
741394
2.50 m
Working height:
12.40 m
Tower height:
11.40 m
Standing height
10.40 m
Order No.
Length
731401
2.00 m
741400
2.50 m
Working height:
13.40 m
Tower height:
12.40 m
Standing height
11.40 m
Order No.
Length
731418
2.00 m
741417
2.50 m
Working height:
14.40 m
Tower height:
13.40 m
Standing height
12.40 m































