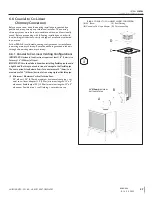
SECTION 3
FRAMING
14
#LXL-22-L
R.1 4 . 2 0 . 2022
HUSSONG MFG. CO., INC.
KOZY HEAT FIREPLACES
14-7/16”
(443mm)
3”
(76mm)
3”
(76mm)
3”
(76mm)
FIGURE 3.3
Traditional Alcove Framing
14”
(356mm)
Ceiling
Alcove front wall
3-11/16”
(94mm)
3-11/16”
(94mm)
8” (203mm) mantel
flush with the bottom
of the alcove front wall
62-5/8
”
(1591mm)
52”
(1321mm)
72”
(1829mm)
FIGURE 3.4
Alcove Front Wall Framing
Alcove Installation
3.4
Alcove Installation
Shown in
FIGURE 3.3
is a top-down view of a traditional alcove
installation. The alcove installation may have a front wall, as shown in
FIGURE 3.4,
to visually hide the vent pipe and vent elbow, as long as
required clearances are met.
Minimum clearances MUST be maintained in order to provide
adequate air circulation around the appliance and venting within
the alcove.





























