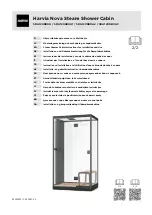
3. Locate the Drain Pipe and Shower Receptor
Locate the Drain Pipe
NOTE:
The drain system is designed for a 2
″
(51 mm) drain pipe that is flush with the subfloor.
Determine the location of the drain pipe using the dimensions illustrated.
Cut a 5
″
(127 mm) to 5-1/2
″
(140 mm) hole in the subfloor. This will provide adequate clearance for
the drain system.
Install the drain pipe according to the dimensions shown in the illustration above. Verify the drain
pipe is self-supporting and strapped down.
Locate the Shower Base
NOTE:
The subfloor under the shower base must be level. Adjust the subfloor with leveling compound as
needed. Do not shim.
Place the shower base firmly against the two adjacent walls.
Verify the shower base is flush against the studs.
If the shower base is not flush against the studs, use shims between the nailing flange and stud wall
as needed.
Sectional View for 2375 Base
Threshold
5" (12.7 cm) D.
Wall Surround
Ledger Board
Drain
Framed Floor
Solid Floor
5-3/4"
(14.6 cm)
2x4
Stud
9-7/8"
(25.1 cm)
9-7/8"
(25.1 cm)
42"
(106.7 cm)
9-7/8"
(25.1 cm)
42" (106.7 cm)
42" (106.7 cm)
Shim (Optional)
1100676-2-F
8
Sterling


























