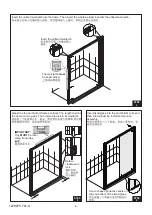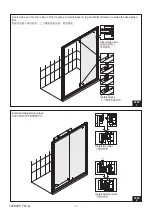
·
·
·
·
·
·
·
·
·
·
·
·
·
Phillips Screwdriver
Pencil
Caulk Gun
Measuring Tape
Safety Glasses
Center Punch
Hammer
Knife
Masonry Drill & 6mm Drilll Bit
Level
Drop Cloth
Materials Required
Tape
Silicone Sealant
Tools Required
·
·
·
·
·
·
·
·
·
·
·
·
·
6mm
INSTALLATION REQUIREMENTS
INSTALLATION REQUIREMENTS
INSTALLATION
Mark the wall 20mm in from the
front edge of the tray on both
sides.
20mm
STEP
1
IMPORTANT:
MUST
Tray
be level
along front edge.
Mark the wall 20mm in from the front edge of the tray.
20mm
IMPORTANT
Tray must be level in all planes
or door will not install properly.
0mm
-4-
1278975-T01-A



























