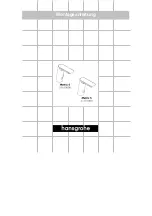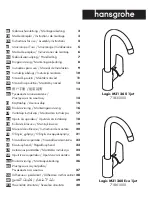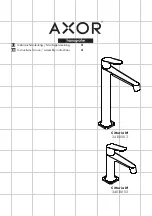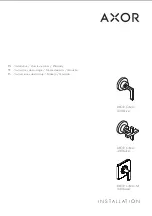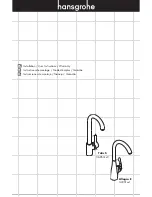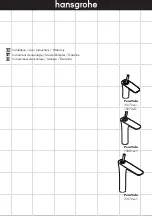
2. Prepare the Site - Concrete Construction
CAUTION: Risk of product damage.
Do not support the bath by the rim.
NOTICE:
Unless otherwise specified, floor support under the bath must provide for a minimum of 80
lbs./square foot (390 kg./square meter) loading.
NOTICE:
Provide adequate ventilation and a minimum of 15 cubic feet (.4 cubic meters) in the installed
location for cooling the motor and to supply sufficient air for the blower. Do not install the blower motor
closer than 1
″
(2.5 cm) from the wall or other objects.
Make sure the flooring offers adequate support for your bath, and verify that the subfloor is flat and
level.
Construct brick or concrete supports.
Provide a 1/16
″
(2 mm) gap between the bath rim and the concrete or brick framing. Frame the
floor, or construct a frame for a raised installation, in accordance with the roughing-in information
packed with the bath.
Position the plumbing according to the roughing-in information packed. Cap the supplies, and
check for leaks.
3. Prepare the Bath with Airjets
Install the drain to the bath according to the drain manufacturer’s instructions. Do not connect the
trap at this time.
Position a clean drop cloth or similar material in the bottom of the bath to protect the finish. Be
careful not to scratch the surface of the bath.
Brick
Bath
1/16"
(2 mm)
Tile
Approved Tile Backing
Tile
Approved Tile Backing
Apron Side
Brick
1040292-2-C
6
Kohler Co.
Summary of Contents for K-1244
Page 46: ...1040292 2 C ...
Page 47: ...1040292 2 C ...






















