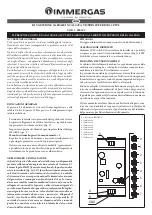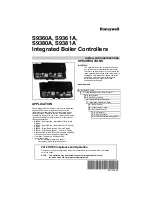
26
LP-520 REV. 7.26.16
E. VENT TERMINATION
1. Direct Vent, Two Pipe Roof and Sidewall Vent Terminations
Figure 13
– Direct Vent, Roof and Sidewall Vent Terminations
All vent pipes must be glued, properly supported, and the exhaust must be pitched a minimum of ¼” per foot back to the appliance to
allow drainage of condensate. When placing support brackets on vent piping, the first bracket must be within 1 foot of the appliance and
the balance at 4 foot intervals on the vent pipe. Appliance venting must be readily accessible for visual inspection for the first three feet
from the appliance.
Summary of Contents for EFTC-140W
Page 2: ...2 LP 520 REV 7 26 16 ...
Page 20: ...20 LP 520 REV 7 26 16 Figure 8 Water Pressure vs Flow Through the Restrictors 140W Models ...
Page 35: ...35 LP 520 REV 7 26 16 Figure 24 Piping Legend ...
Page 44: ...44 LP 520 REV 7 26 16 Figure 32 Electrical Wiring Diagram ...
Page 45: ...45 LP 520 REV 7 26 16 Figure 33 Ladder Diagram ...
Page 88: ...88 LP 520 REV 7 26 16 ...
Page 89: ...89 LP 520 REV 7 26 16 ...
















































