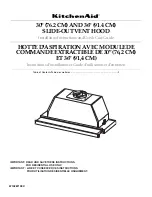
5
INSTALLATION REQUIREMENTS
Tools and Parts
Gather the required tools and parts before starting installation.
Read and follow the instructions provided with any tools listed
here.
Tools needed
■
Level
■
Drill
■
1
¹⁄₄
" drill bit
■
³⁄₈
" (8 mm) nut driver or ratchet
■
Pencil
■
Pliers
■
Wire stripper or utility knife
■
Tape measure or ruler
■
Caulking gun and weatherproof caulking compound
■
Phillips screwdriver
■
Flat-blade screwdriver
■
Saber or keyhole saw
■
Vent clamps
■
Metal snips
Parts needed
■
Home power supply cable
■
Two
¹⁄₂
" (12.7 mm) UL listed or CSA approved strain reliefs
For vented installations, you will also needed:
■
1 wall or roof cap
■
Metal vent system
For non-vented (recirculating) installations, you will also
need:
■
Recirculation Kit Part Number 4396565. See “Assistance or
Service” section to order.
Optional parts needed:
■
Wood filler strips for cabinets with recessed bottoms. Length
and thickness determined by recess dimensions. See
“Prepare Location” section.
■
Two, 1" x 1" x 5" (25.4 x 25.4 x 127 mm) wood pieces for
cabinet floor. See “Prepare Location” section.
■
Four, 1
¹⁄₄
" (31.8 mm) wood screws
Parts supplied
Remove parts from packages. Check that all parts are included.
■
2 screws (used for mounting the vent grate)
■
Damper
■
Plastic cover (used for customized front trim)
■
Hardware package
■
Vent grate (for non-vented/recirculating installations)
■
Front trim - White (installed), Black, and Brushed Aluminum
■
Gray vinyl strip (used for bottom of cabinet, rear trim and 3
mounting screws)
Location Requirements
IMPORTANT: Observe all governing codes and ordinances.
Have a qualified technician install the range hood. It is the
installer’s responsibility to comply with installation clearances
specified on the model/serial rating plate. The model/serial rating
plate is located behind the left filter on the rear wall of the range
hood.
Range hood location should be away from strong draft areas,
such as windows, doors, and strong heating vents.
Cabinet opening dimensions that are shown must be used. Given
dimensions provide minimum clearance. Consult your cooktop/
range manufacturer installation instructions before making any
cutouts.
Grounded electrical outlet is required. See “Electrical
Requirements” section.
The range hood is factory set for vented installations through the
roof or wall. For non-vented (recirculating) installations see “Non-
Vented (recirculating) Installation Through the Soffit/Cabinet” in
the “Prepare Location” section. Recirculation Kit Part Number
4396565 is available from your dealer or an authorized parts
distributor.
All openings in ceiling and wall where range hood will be installed
must be sealed.
For Mobile Home Installations
The installation of this range hood must conform to the
Manufactured Home Construction Safety Standards, Title 24
CFR, Part 328 (formerly the Federal Standard for Mobile Home
Construction and Safety, title 24, HUD, Part 280) or when such
standard is not applicable, the standard for Manufactured Home
Installation 1982 (Manufactured Home Sites, Communities and
Setups) ANSI A225.1/NFPA 501A*, or latest edition, or with local
codes.






































