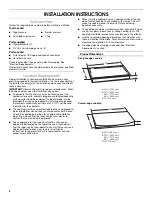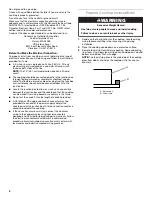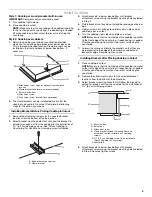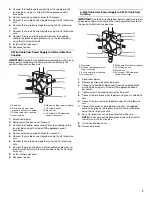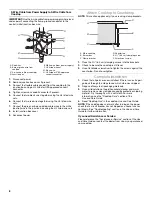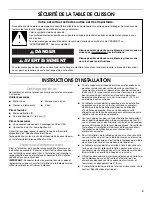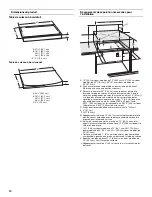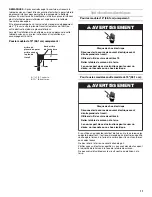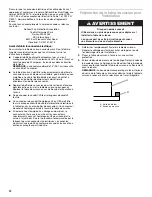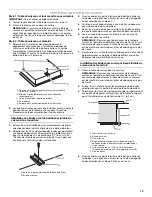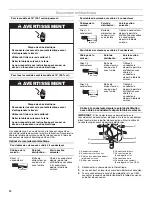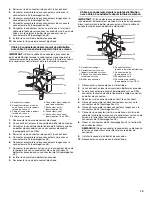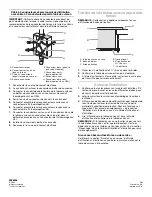
2
INSTALLATION INSTRUCTIONS
Tools and Parts
Gather the required tools and parts before starting installation.
Tools needed
Parts supplied
■
Clamp brackets (2)
■
2
¹⁄₂
" (6.4 cm) clamping screws (2)
Parts needed
■
A UL listed or CSA approved conduit connector
■
UL listed wire nuts
Check local codes. Check existing electrical supply. See
“Electrical Requirements.”
All electrical connections should be made by a licensed, qualified
electrical installer.
Location Requirements
Proper installation is your responsibility. Make sure you have
everything needed for correct installation. It is the responsibility of
the installer to comply with the installation clearances specified in
these instructions.
IMPORTANT: Observe all governing codes and ordinances. When
installing cooktop, use minimum dimensions given.
■
To eliminate the risk of burns or fire by reaching over the
heated surface units, cabinet storage space located above the
surface units should be avoided. If cabinet storage is to be
provided, the risk can be reduced by installing a range hood
that projects horizontally a minimum of 5" (12.7 cm) beyond
the bottom of the cabinets.
■
The cooktop must be a specified cooktop that is approved to
be installed either alone or over an undercounter built-in oven.
Check the cooktop burner box for an approved installation
label. If you do not find this label, contact your dealer to
confirm that your cooktop is approved.
■
Ovens approved for this type of installation will have an
approval label located on the top of the oven. If you do not
find this label, contact your dealer to confirm that your oven is
approved. Refer to oven manufacturer’s Installation
Instructions for approval for built-in undercounter use and
proper cutout dimensions.
■
When installing cooktop over an undercounter built-in oven,
do not fasten cooktop to countertop with clamps. This will
make the cooktop easier to remove if future servicing
becomes necessary.
■
The cooktop should be installed away from strong draft areas,
such as windows, doors, fans or strong heating vents. The
cooktop should be located for convenient use in the kitchen.
■
Use the countertop opening dimensions that are given with
these Installation Instructions. Given dimensions are minimum
clearances and provide 0" (0 cm) clearance.
■
Grounded electrical supply is required. See “Electrical
Requirements” section.
Product Dimensions
Straight-edge cooktop
Curved-edge cooktop
■
Tape measure
■
Flat-blade screwdriver
■
Marker or pencil
■
Pliers
A. 21
⁵⁄₁₆
" (54.1 cm)
B. 16
⁹⁄₁₆
" (42.1 cm)
30
⁵⁄₁₆
" (77.1 cm)
36
⁵⁄₁₆
" (92.3 cm)
C. 2
⁷⁄₈
" (7.3 cm)
A. 22
¹⁄₈
" (56.1 cm)
B. 16
⁹⁄₁₆
" (42.1 cm)
30
⁵⁄₁₆
" (77.1 cm)
36
⁵⁄₁₆
" (92.3 cm)
C.
2
⁷⁄₈
" (7.3 cm)
C
A
B
A
B
C


