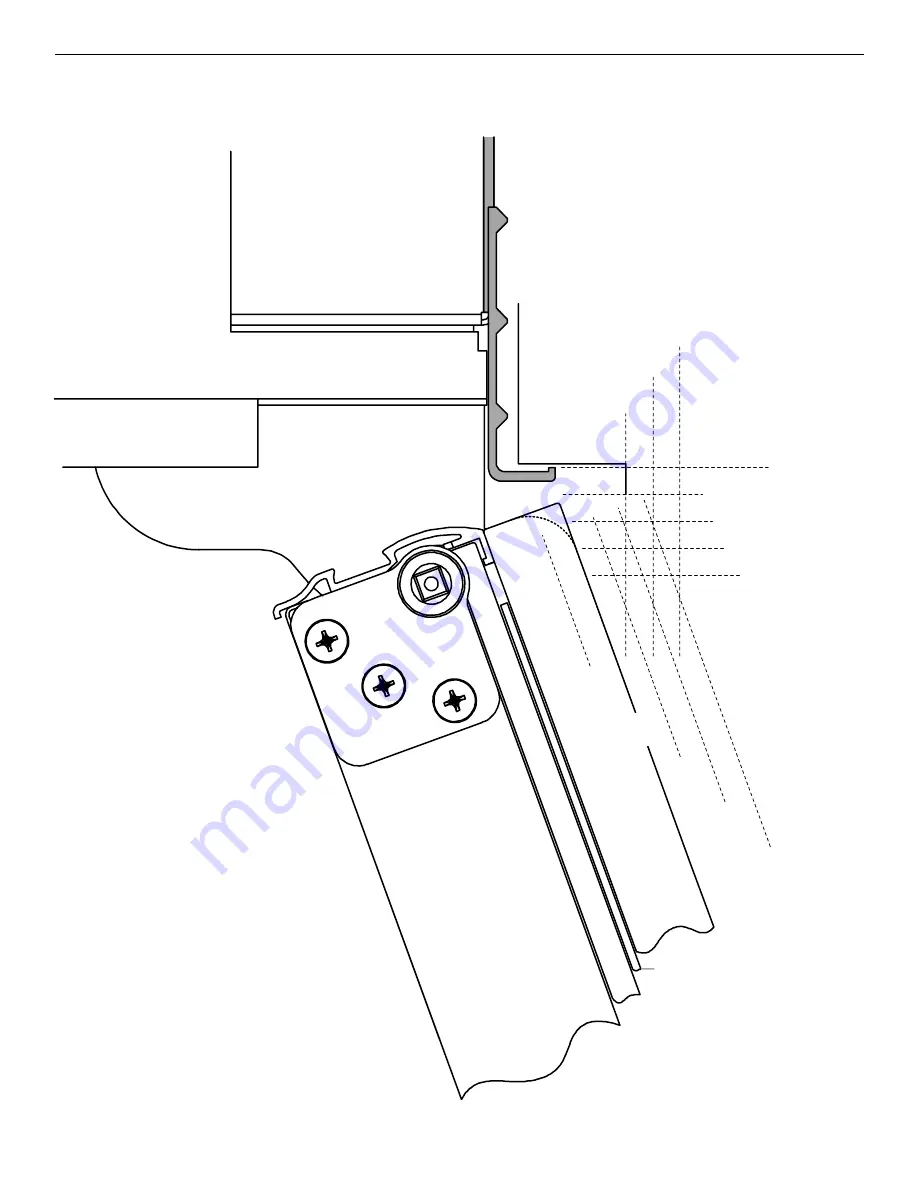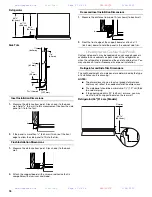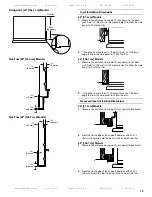
12
Overlay Series Door Panel & Cabinetry Clearance (42" [106.7 cm] Models)
The custom door panels and adjacent cabinetry must be designed so that there is sufficient clearance for the doors to swing open. If
the refrigerator is to be installed close to the wall, see “Door Swing 90°” on next page.
When the doors are closed the refrigerator will extend beyond the face of the adjacent cabinetry to some degree.
NOTE: For Overlay Series models, rout the
hinge side of the custom door panels to a
radius that is equal to at least half the
thickness of the panel if a 130˚ door swing is
desired. See “Adjust Doors.”
Spacer Panel
1
/
4
" (6.35 mm)
3
/
4
" (1.9 cm)
1" (2.5 cm)
1
/
2
" (1.3 cm)
1"
1
1
/
4
"
1
1
/
2
"
1"
(2.5 cm)
1
(3.2 cm)
1
/
4
"
1
(3.8 cm)
1
/
2
"
1
/
2
"
Refrigerator
Side Trim
Door
Hinge
Bac
ker P
anel
Overla
y P
anel
Door Swing 110˚
Actual Size
Refrigerator to
Cabinetry Clearance
(2.5 cm)
(3.2 cm)
(3.8 cm)
(1.3 cm)
NOTE: Allow
¹⁄₂
"
(1.3 cm) clearance
between overlay
panel and cabinetry.
Cabinetry
3
/
4
"
(1.9 cm)
www.dexpress.com
Page 11 of 18
3/24/2012
www.dexpress.com
Page 11 of 18
3/24/2012
KBRO36FTX
KBRO36FTX
Cond Inst
Cond Inst




































