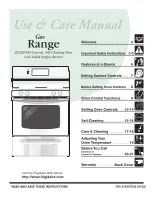
8
3. Your leveling height will be the difference between the
2 measurements you have just taken.
Freestanding Ranges:
1. Measure the distance of the countertop to the floor.
2. Then measure from the top of the range cooktop trim to the
floor.
3. Your leveling height will be the difference between the
2 measurements you have just taken.
Adjust Leveling Legs
1. If range height adjustment is necessary, use a wrench or
pliers to loosen the 4 leveling legs.
This may be done with the range on its back or with the range
supported on 2 legs after the range has been placed back to
a standing position.
NOTE: To place range back up into a standing position, put a
sheet of cardboard or hardboard in front of range. Using 2 or
more people, stand range back up onto the cardboard or
hardboard.
2. Adjust the leveling legs to the correct height. Leveling legs
can be loosened to add up to a maximum of 1" (2.5 cm). A
minimum of
³⁄₁₆
" (5 mm) is needed to engage the anti-tip
bracket.
NOTE: If height adjustment is made when range is standing,
tilt the range back to adjust the front legs, then tilt forward to
adjust the rear legs.
3. When the range is at the correct height, check that there is
adequate clearance under the range for the anti-tip bracket.
Before sliding range into its final position, check that the anti-
tip bracket will slide under the range and onto the rear
leveling leg prior to anti-tip bracket installation.
Install Anti-Tip Bracket
Contact a qualified floor covering installer for the best procedure
for drilling mounting holes through your type of floor covering.
Before moving range, slide range onto shipping base, cardboard
or hardboard.
1. Remove template from the anti-tip bracket kit (found inside
the oven cavity) or from the back page of this manual.
2. Place template on the floor in cabinet opening so that the left
edge is against cabinet and top edge is against rear wall,
molding or cabinet.
3. Tape template in place.
4. If countertop is not flush with cabinet opening edge, align
template with overhang.
If cabinet opening is wider than specified in the “Location
Requirements” section, adjust template so range will be
centered in cabinet opening.
5. To mount anti-tip bracket to wood floor, drill two
¹⁄₈
" (3.2 mm)
holes at the positions marked on the bracket template.
Remove template from floor.
To mount anti-tip bracket to concrete or ceramic floor, use a
³⁄₁₆
" (4.8 mm) masonry drill bit to drill 2 holes at the positions
marked on the bracket template. Remove template from floor.
Tap plastic anchors into holes with a hammer.
A. Distance from the top of the range cooktop trim to the floor
A
WARNING
Tip Over Hazard
A child or adult can tip the range and be killed.
Connect anti-tip bracket to rear range foot.
Reconnect the anti-tip bracket, if the range is moved.
Failure to follow these instructions can result in death
or serious burns to children and adults.









































