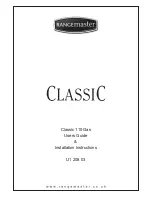
6
Installation Clearances
Cabinet opening dimensions shown are for 25" (64.0 cm) countertop depth, 24" (61.0 cm) base cabinet depth and 36" (91.4 cm)
countertop height.
IMPORTANT: If installing a range hood or microwave hood combination above the range, follow the range hood or microwave hood
combination installation instructions for dimensional clearances above the cooktop surface.
Freestanding Ranges
Slide-In Ranges
NOTE: 24" (61.0 cm) minimum when bottom of wood or metal cabinet is covered by not less than
¹⁄₄
" (0.64 cm) flame retardant
millboard covered with not less than No. 28 MSG sheet steel, 0.015" (0.4 mm) stainless steel, 0.024" (0.6 mm) aluminum or
0.020" (0.5 mm) copper.
30" (76.2 cm) minimum clearance between the top of the cooking platform and the bottom of an uncovered wood or metal cabinet.
A. 18" (45.7 cm) upper cabinet to countertop
B. 13" (33.0 cm) upper cabinet depth
C. 30" (76.2 cm) min. opening width
D. For minimum clearance to top of the cooktop, see NOTE.
E. 30" (76.2 cm) min. opening width
F. This shaded area recommended for installation of rigid gas pipe.
G. 8" (20.3 cm) available area for gas and electric installation
H. This shaded area recommended for installation of outlet or
junction box.
I. 7" (17.8 cm)
J. 1
¹⁄₂
" (3.8 cm)
K. 4
¹⁄₂
" (11.4 cm)
L. 5" (12.7 cm) min. clearance from both sides of the range to the
side wall or other combustible material.
M. Cabinet door or hinge should not extend into the cutout.
M
A. 18" (45.7 cm) upper cabinet to countertop
B. 13" (33.0 cm) max. upper cabinet depth
C. 30" (76.2 cm) min. opening width
D. For minimum clearance to top of the cooktop, see NOTE.
E. 30" (76.2 cm) min. opening width
F. This shaded area recommended for installation of rigid gas pipe.
G. 6" (15.2 cm) available area for gas and electric installation
H. This shaded area recommended for installation of outlet or
junction box.
I. 7" (17.8 cm)
J. 1
¹⁄₂
" (3.8 cm)
K. 4
¹⁄₂
" (11.4 cm)
L. 5" (12.7 cm) min. clearance from both sides of the range to the
side wall or other combustible material.
M. 22
¹⁵⁄₁₆
" (58.3 cm) opening depth
N. ¾" (1.9 cm) radius both corners
O. Cabinet door or hinge should not extend into the cutout.
M
N
O







































