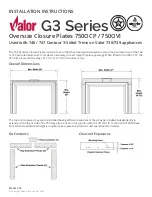
MCVP42 Clearance to Combustibles
Clearance to Combustibles MCVP42
Front and Sides
24”
Back (from Stand-offs)
0”
Floor
*
0”
*Note: If appliance is installed directly on carpeting or other combustible material other than wood
flooring, a metal or wood panel extending the full width and depth of the appliance must be used.
Carpet may extend 1 inch above the floor of the appliance.
Minimum Ceiling Height (from bottom of fireplace)
61”
Top (from Stand-offs)
0”
Top of 90° Bend in minimum Enclosure of 61
”
2
”
Top of 90° Bend in Enclosure over 67
”
2
”
VENTING SYSTEMS
Top of Horizontal Pipe
1/1/2”
Side & Bottom of Horizontal Pipe
1” All Vent Systems
Vertical Vent Pipe
1” All Vent Systems
55
” MIN for NG
67
” MIN for LP
Plus Rise of 1/4”
Per Foot
17
All manuals and user guides at all-guides.com
















































