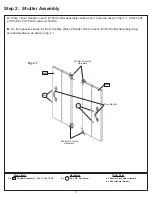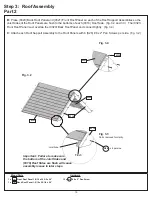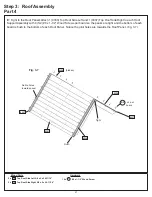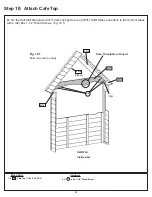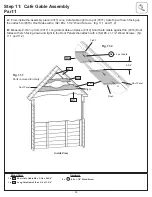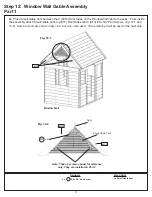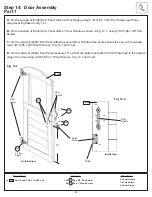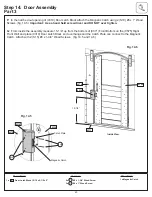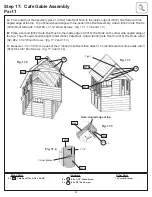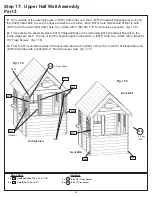
30
Step 11: Upper Half Wall Assembly
Part 2
C:
From inside the assembly place 3 (0315) Chalkwall Supports as shown in fig. 11.3, making sure the notched
out ends fit around the supports on the inside of (0335) Half Wall Panel. The distance between the 2 closest
boards should be maintained at 9-1/4”. (fig. 11.3 and 11.4)
D:
From the outside of the assembly attach the two outside (0315) Chalkwall Supports to (0377) Cafe Top and
(0335) Half Wall Panel with 2 (S0) #8 x 7/8” Truss Screws per board. (fig. 11.3 and 11.4)
E:
From the outside of the assembly attach the middle (0315) Chalkwall Support to (0377) Cafe Top with 3 (S0) #8
x 7/8” Truss Screws and to (0335) Half Wall Panel with 1 (S0) #8 x 7/8” Truss Screw. (fig. 11.3 and 11.4)
Wood Parts
Hardware
8 x
#8 x 7/8” Truss Screw
S0
3 x
Chalkwall Support 5/8 x 3 x 26-1/2”
0315
Fig. 11.3
0377
0335
Note board orientation.
Fig. 11.4
S0
0377
S0
9-1/4”
Inside View
Outside View
0315
Parts removed for clarity.
0335
Support
(one hidden)
0315
Summary of Contents for Cedar Summit Bancroft Playhouse
Page 51: ...NOTES...


