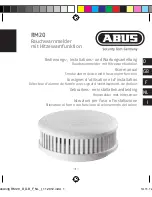
1. RECOMMENDED LOCATIONS FOR ALARMS
•
Locate the first alarm in the immediate area of the sleeping rooms. Try to protect the
exit path as the sleeping rooms are usually farthest from the exit. If more than one
sleeping area exists, locate additional alarms in each sleeping area.
•
Locate additional alarms to protect any stairway as stairways act like chimneys for
smoke and heat.
•
Locate at least one alarm on every floor level.
•
Locate an alarm in every sleeping room.
•
Locate an alarm in every room where electrical appliances are operated (i.e. portable
heaters or humidifiers).
•
Locate an alarm in every room where someone sleeps with the door closed. The closed
door may prevent the alarm from waking the sleeper.
•
Smoke, heat and combustion products rise to the ceiling and spread horizontally.
Mounting the smoke alarm on the ceiling in the centre of the room places it closest to
all points in the room. Ceiling mounting is preferred in ordinary residential construction.
•
When mounting an alarm on the ceiling, locate it at a minimum of 10cm (4") from the
side wall (see Diagram "A").
•
For wall mounting, use an interior wall and place the top edge of the alarm at least
10cm (4") and not more than 30.5cm (12") from the ceiling.
•
Install smoke alarms on sloped, peaked or cathedral ceilings at or within 0.9m
(3ft) of the highest point (measured horizontally). Smoke alarms in rooms with
ceiling slopes greater than 0.3m in 2.4m (1 foot in 8 feet) horizontally shall be
located on the high side of the room. A row of detectors shall be spaced and
located within 0.9m (3ft) of the peak of the ceiling measured horizontally.(see
DIAGRAM "C")
•
Put smoke alarms at both ends of a bedroom hallway or large room if the
hallway or room is more than 9.1m (30 feet) long.
•
Install Smoke Alarms on tray-shaped ceilings (coffered ceilings) on the highest
portion of the ceiling or on the sloped portion of the ceiling within 12”
(305mm) vertically down from the highest point (see DIAGRAM "D").
Mobile Home Installation
Modern mobile homes have been designed and built to be energy efficient. Install
smoke alarms as recommended above (refer to DIAGRAM A and C). In older mobile
homes that are not well insulated compared to present standards, extreme heat or
cold can be transferred from the outside to the inside through poorly insulated
walls and roof. This may create a thermal barrier which can prevent the smoke
from reaching an alarm mounted on the ceiling. In such units, install the smoke
alarm on an inside wall with the top edge of the alarm at a minimum of 10cm and
a maximum of 30.5cm below the ceiling (see DIAGRAM A).
If you are not sure about the insulation in your mobile home, or if you notice that
the outer walls and ceiling are either hot or cold, install the alarm on an inside wall.
For minimum protection, install at least one alarm close to the sleeping rooms. For
additional protection, see SINGLE FLOOR PLAN in DIAGRAM B.
WARNING: Test your smoke alarm operation after RV or mobile home has
been in storage, before each trip and at least once a week during use.
!!
0306-7276-02_DY29_UK:_ 2021.6.10 2:01 PM Page 3





























