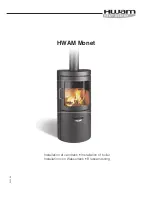
For Timber Framed Buildings, British Gas Publications DM2.
Also
British Gas
Publications 'Guidance Notes For The Installation Of Domestic Gas Condensing
Boilers'
and
'Specification For Domestic Wet Central Heating Systems'.
In IE, the installation must be carried out by a competent person and installed in
accordance with the current edition of IS813 “Domestic Gas Installations”, the current
Building Regulation and reference should be made to the current ETC1 rules for electrical
installations.
No alterations should be made to the boiler without written permission from
KESTON
Heating
. Any unauthorised modification will invalidate the warranty and may affect the
safe and efficient operation of the boiler.
2.4
PHYSICAL DATA - C36 COMBI & C36P COMBI
Cabinet Height
mm
840
Cabinet Width
mm
450
Cabinet Depth
mm
300
Top Clearance
mm
150
Side Clearance
mm
5
Base Clearance
mm
100
Front Clearance (for servicing)
mm
300
Weight - Full
kg / (lbs)
50/(110)
Weight - Empty
kg / (lbs)
45/(99)
Flow and Return Connection (using pre-installation jig)
22mm Compression
DHW and CWS Connection (using pre-installation jig)
15mm Compression
Gas Connection
15mm Compression
Condensate Connection overflow
22mm plastic
Safety Valve Connection discharge
15mm copper
IP Rating
IP20 (IPX0)
Flue and Air Intake Material 50mm muPVC (BS5255 and/or BSEN1566-1 and BSEN1329)
Flue Pipe Size (nominal bore)
mm / (in)
50 / (2)
Air Intake Pipe Size (nominal bore)
mm / (in)
50 / (2)
Max. Air Intake Length
m
39
Max. Flue Outlet Length
m
20*
Max. Total Flue Outlet and Air Intake Length
m
40
* Flue lengths between 16 and 20m will create a 1% reduction in DHW output.
Flue and Air Intake Material
75mm Keston Composite
Flue Pipe Size (nominal bore)
mm / (in)
75 / (3)
Air Intake Pipe Size (nominal bore)
mm / (in)
75 / (3)
Max. Air Intake Length
m
117
Max. Flue Outlet Length
m
60**
Max. Total Flue Outlet and Air Intake Length
m
120
** Flue lengths between 48 and 60m will create a 1% reduction in DHW output
2.5
OPTIONAL ACCESSORIES
A range of accessories are available from
KESTON Heating
to compliment an
installation. Terminal wall sealing collars are available to make good the external all face
whilst working from the inside of the building using 50mm muPVC (BS5255 and/or
BSEN1566-1 and BSEN1329) pipe. Stand-off frames are available to leave a 50mm gap
behind the boiler to allow routing of pipes behind the boiler.
WD388/0/2004 Chapter 2 : General Instruction The Keston C36 Combi & C36P Combi Boilers
Installation & Servicing Instructions
Page : 7













































