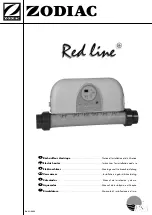
MINIMUM INSTALLATION CLEARANCES
(To heat sensitive surfaces)
g
g
NOTE: The clearances shown are for fire hazard only. For durability of finishes or surfaces you should
contact the relevant manufacturer for their specification. GLG Ltd accepts no responsibility for the
deterioration of surfaces or finishes.
NO FLOOR PROTECTOR (HEARTH) IS REQUIRED
ALCOVE INSTALLATION NOT PERMITTED
POSITIONING THE HEATER
Select a dry site on any rigid flooring surface, keeping in mind the following:-
• A central position free of strong draughts will ensure even heat dispersal.
• Check that the flue and its shielding will be able to pass through the ceiling space and roof without
interfering with any structural timberwork.
• The flue must terminate above the roof no less than 500mm clear of any part of the roof, and at least 1
metre horizontally from any neighbouring structure.
• The minimum specified clearance distances to heat sensitive materials MUST be maintained at all
times, and sufficient room will be needed to facilitate servicing the heater.
• Avoid positions where curtains or furniture might accidentally come too close to the heater.
• Select a location where the gas supply can be installed readily.
INSTALLING PROCEDURE
SHIMS
.
On ULTIMA heaters, the glass panels are protected from shipping damage by paper shims fitted
between the front and side glasses. Before lighting the heater, remove the shims.
GAS.
Access to the gas connection point is obtained by removing the cover panel on the rear of the cabinet.
(Four screws)
Connection is made to the LP models using a 3/8” BSP fitting, while the NG models have a 1/2” BSP fitting.
In all cases a shut-off valve should be installed directly behind the heater to facilitate isolation of the heater
for servicing.
It is essential to purge all gas lines before making the connection to the heater to eliminate any swarf.
4






























