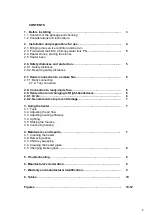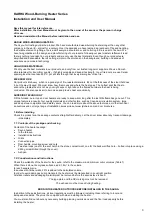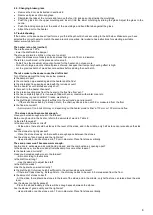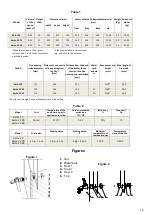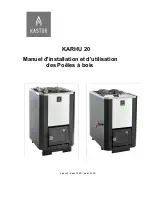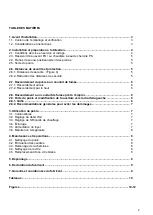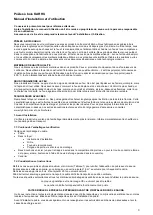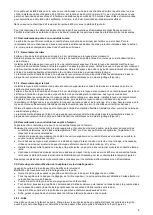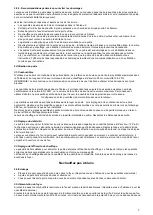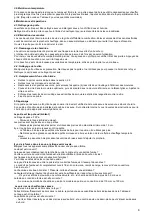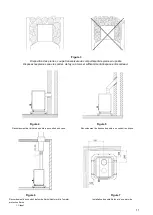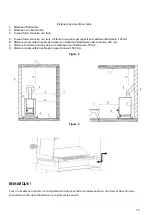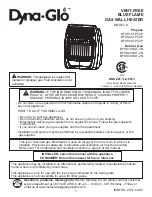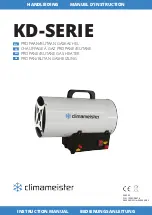
10
Table 1
*Less than min height, use a protective plate in the ceiling
Table 2
Figures
Model
Volume
of the
sauna
room m³
Output
(kW)
Dimensions (mm)
width depth height
Safety distance to flammable material
(mm)
Front Side Back Up
Weight
(Kg)
Amount of
stones
(Kg)
Karhu 20
8-20
12
435
475
730
500
300
300
1300
45
35-40
Karhu 20 PS
8-20
12
435
475
730
500
300
300
1300
49
35-40
Karhu 20 ES
8-20
12
435
680
730
500
300
300
1300
55
35-40
Model
Flue opening,
inside diameter
(mm)
Distance to the centre
of flue opening from
the floor
(mm)
Distance from the back
of the heater to the
centre of the flue
opening, top connection
(mm)
Water
tank
volume
Lt
Sauna room min
height
(mm)
Max length of
fire wood
(mm)
Karhu 20
115
560
125
-
2100*
380
Karhu 20 PS
115
560
125
22
2100*
380
Karhu 20 ES
115
560
125
26
2100*
380
Model
Fuel
Temperature of the
combustion gas in
nominal output (ka)
Carbon monoxide
emissions
13% O2
Efficiency
%
Flue draft
Pa
Karhu 20
Karhu 20 PS
Karhu 20 ES
Wood
379°C
0.32
72%
12
Model
First batch
Stoking batch
Stoking batch
2
Maximum
temperature of
combustion gas
Temperature
class of the flue
Karhu 20
Karhu 20 PS
Karhu 20 ES
4 Kg
– 7 pcs
3 Kg
– 6 pcs
2 Kg
– 4 pcs
479°C
T-600
When there's stone, tile or glass
surfaces, add 1.5 m³ to the volume for
each cubic metre.
If the sauna walls are uninsulated
log, add 25 % to the volume.
1.
Nut
2.
Water tank
3.
Seal 1
4.
Cover
5.
Seal 2
6.
Tap
6
3
2
1
6
3
2
1
Figure 1
Figure 2


