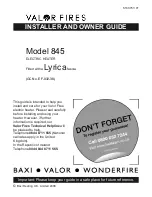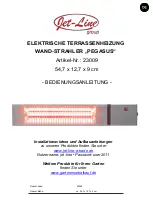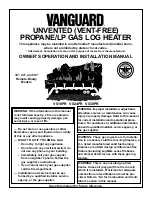
Wall HK
Assembly, installation and operating instructions
6
2
Safety
This section provides an overview of all important safety aspects to ensure optimum protection of personnel as well as safe
and trouble-free operation. In addition to the safety instructions in these operating instructions, the valid safety, accident pre-
vention and environmental protection regulations must be observed for the area of use of the unit. It is the duty of the oper-
ator to ensure that instructions relating to maintenance (e.g. relating to hygiene) are complied with.
2.1
Correct use
The units are only intended to be used for heating and cooling air in frost-free and dry rooms. Within the room, the unit
needs to be connected to the building's heating/cooling/ventilation system and to the building's waste water and power net-
work. The operating limits and limits of use described in
IMPORTANT NOTE!
Only use the unique after completion of the complete building and system. Site heating is not deemed to be
correct and proper use.
Intended use of the unit also includes adherence to these instructions.
Any use beyond or other than the stated intended use is considered as misuse.
Any change to the unit or use of non-original spare parts will cause the expiry of the warranty and the manufacturer’s liabil-
ity.
Information in accordance with UL60335-1
This unit can be used by children aged 8 years or more and also by people with reduced physical, sensory or mental cap-
abilities or a lack of experience and knowledge, if they are supervised or have been instructed in the safe use of the unit
and the resulting dangers. Do not allow children to play with the unit. Do not allow children to clean and maintain the
unit without supervision.
The unit is not intended for operation above 2,000 m.a. s.l.
This unit is not intended for permanent connection to the drinking water supply system. This unit is intended for perman-
ent connection to a heating water circuit, and may not be connected using hose sets.
The water network needs to include safety measures to prevent the danger of overpressure.
This unit is not intended to be accessible to the general public. The water network needs to include safety measures to
prevent the danger of overpressure.
Summary of Contents for Wall HK
Page 2: ......
Page 44: ...Wall HK Assembly installation and operating instructions 44 11 Certificates...
Page 46: ......
Page 47: ......







































