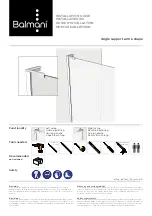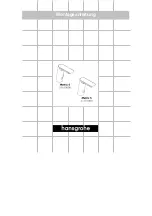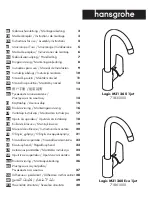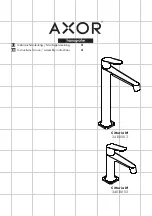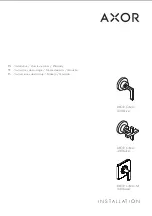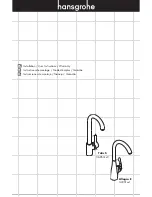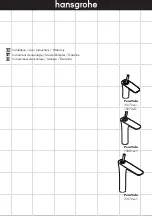
INSTALLATION INSTRUCTIONS
Slidebar
1238521-2-C
5 of 6
Questions? Problems? For additional assistance, please contact KALLISTA’s Customer
Service Department at 1-888-4-KALLISTA (1-888-452-5547) or kallista.com.
3. INSTALL THE SLIDEBAR (P21654)
1/4"
(6 mm)
Hole
Anchor
Bracket
1/4"
(6 mm)
Hole
27"
(686 mm)
Standard = 48" (1219 mm)
ADA = 38" (965 mm) - 41" (1041 mm)
From Finished Floor
Back View
Setscrew
Setscrew
Adjustment
Screws
Top Post
NOTICE: These instructions are for P21654. For P21664 (with integrated supply), go to the previous sections.
NOTE: The standard height for supply installation is 48” (1219 mm) from the fi nished fl oor. For ADA
applications, the supply height must be between 38” (965 mm) and 41” (1041 mm).
Mark the bottom hole location. Refer to the note above for recommended height.
Measure and mark 27” (686 mm) vertically from the center of the marked hole.
Make sure the top post adjustment screws are centered in their slots so adjustment can be made in either
direction. This will allow even up or down adjustability of the slidebar top post.
Hold the slidebar up and make sure the openings in the two posts are centered on the marks.
Using a level, verify that the hole centerlines are vertically aligned.
Drill 1/4” (6 mm) holes at the marked locations.
Install both wall anchors fl ush to the wall.
Mount each bracket to the wall with the supplied screw.
Position the slidebar over the two brackets and push onto the brackets.
If necessary, adjust the vertical position of the top post: Using a 3/32” hex wrench, loosen the four screws
and adjust the top post position. Retighten the screws.
The hole in the bracket is oversized to allow for additional adjustment if necessary for proper fi t. Loosen the







