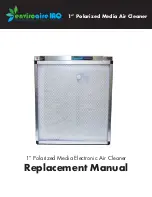
Indoor Unit
Installation
Installation Instructions – Indoor unit
PRIOR TO INSTALLATION
Before installing the indoor unit, refer to the
label on the product box to make sure that the
model number of the indoor unit matches the
model number of the outdoor unit.
Step 1: Select installation location
Before installing the indoor unit, you must
choose an appropriate location. The following
are standards that will help you choose an
appropriate location for the unit.
Proper installation locations meet the
following standards:
Good air circulation
Convenient drainage
Noise from the unit will not disturb other
people
Firm and solid—the location will not vibrate
Strong enough to support the weight of the
unit
A location at least one meter from all other
electrical devices (e.g., TV, radio, computer)
DO NOT
install unit in the following
locations:
Near any source of heat, steam, or
combustible gas
Near flammable items such as curtains or
clothing
Near any obstacle that might block air
circulation
Near the doorway
In a location subject to direct sunlight
NOTE ABOUT WALL HOLE:
If there is no fixed refrigerant piping:
While choosing a location, be aware that you
should leave ample room for a wall hole (see
Drill wall hole for connective piping
step)
for the signal cable and refrigerant piping
that connect the indoor and outdoor units.
The default position for all piping is the right
side of the indoor unit (while facing the unit).
However, the unit can accommodate piping to
both the left and right.
Refer to the following diagram to ensure
proper distance from walls and ceiling:
Step 2: Attach mounting plate to wall
The mounting plate is the device on which you
will mount the indoor unit.
Remove the screw that attaches the mounting
plate to the back of the indoor unit.
Secure the mounting plate to the wall with
the screws provided. Make sure that mounting
plate is flat against the wall.
12cm (4.75in)
or more
2.3m (90.55in) or more
12cm (4.75in)
or more
15cm (5.9in) or more
NOTE FOR CONCRETE OR BRICK WALLS:
If the wall is made of brick, concrete, or similar
material, drill 5mm-diameter (0.2in-diameter)
holes in the wall and insert the sleeve anchors
provided. Then secure the mounting plate to
the wall by tightening the screws directly into
the clip anchors.
Screw
Indoor Unit Installation
Indoor Unit
Installation
Model B
Model D
302mm(11.9in)
805mm(31.7in)
1106mm(43.5in)
599mm(23.6in)
342mm(13.5in)
Model C
964mm(37.9in)
482mm(19in)
325mm(12.8in)
406.4mm(16in)
452.7mm(17.8in)
249mm(9.8in)
153mm(6in)
102mm(4in)
39mm(1.5in)
pipe hole
φ
65mm
(
2.56 in
)
pipe hole
φ
65mm
(
2.56 in
)
pipe hole
φ
65mm
(
2.56 in
)
pipe hole
φ
65mm
(
2.56 in
)
pipe hole
φ
65mm
(
2.56 in
)
pipe hole
φ
65mm
(
2.56 in
)
Indoor unit outline
54mm(2.1in)
Model A
717mm(28.2in)
302mm(11.9in)
318mm(12.5in)
409mm(16.1in)
249mm(9.8in)
153mm(6in)
102mm(4in)
39mm(1.5in)
pipe hole
φ
65mm
(
2.56 in
)
pipe hole
φ
65mm
(
2.56 in
)
Indoor unit outline
54mm(2.1in)
71mm(2.80in)
132mm
(5.20in)
219mm(8.62in)
262mm(10.31in)
439mm(17.28in)
Indoor unit outline
Indoor unit outline
174mm
(6.85in)
320mm(12.60in)
130mm
(5.12in)
55mm(2.17in)
558mm(21.97in)
Step 3: Drill wall hole for connective piping
1. Determine the location of the wall hole based
on the position of the mounting plate. Refer
to
Mounting Plate Dimensions.
Wall
Indoor
Outdoor
m
m
7-
5
(0.2-0.275in)
Fig.3.2
MOUNTING PLATE DIMENSIONS
Different models have different mounting
plates. For the different customization
requirements, the shape of the mounting
plate may be slightly different. But the
installation dimensions are the same for
the same size of indoor unit.
See Type A and Type B for example:
Correct orientation of Mounting Plate
2. Using a 65mm (2.5in) or 90mm(3.54in)
(depending on models )core drill, drill a
hole in the wall. Make sure that the hole
is drilled at a slight downward angle, so
that the outdoor end of the hole is lower
than the indoor end by about 5mm to
7mm (0.2-0.275in). This will ensure proper
water drainage.
3. Place the protective wall cuff in the hole.
This protects the edges of the hole and
will help seal it when you finish the
installation process.
CAUTION
When drilling the wall hole, make sure
to
avoid wires, plumbing, and other
sensitive components.
Type A
Type B
Φ
NOTE:
When the gas side connective pipe is
16mm(5/8in) or more, the wall hole should
be 90mm(3.54in).
EN
76
77
Summary of Contents for KRX-09AEXI
Page 2: ......
Page 4: ......
Page 49: ...PL 49...
Page 54: ...PL 54...
Page 121: ...EN EN 121...
Page 126: ...EN 126...
Page 171: ...DE 171...
Page 176: ...kaisai com...
















































