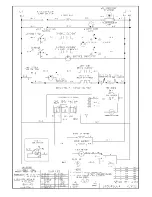
8
139467_03 GF 370 DV II June 2015
Venting Requirements
There are three types of venting configurations ap-
proved for use with this appliance:
• Vertical Venting / Vertical Termination
• Vertical Venting / Horizontal Termination
• Horizontal Venting / Snorkel Termination
This appliance is approved for use with the 4/6
direct vent systems manufactured by the companies
listed on page 8. Use parts of one manufacturer only
- DO NOT MIX VENT COMPONENTS FROM DIFFERENT
MANUFACTURERS WITHIN THE SAME SYSTEM.
Installation of any components not manufac-
tured or approved by Jøtul or failure to meet all clear-
ance requirements will void all warranties and could
result in property damage or bodily injury.
The approved vent configurations described
in this manual are derived from extensive testing
under controlled laboratory conditions. Gas appliance
performance can be negatively affected by variables
present in the installation environment, i.e.; atmo-
spheric pressure, strong prevailing winds, adjacent
structures and trees, snow accumulation, etc. These
conditions should be taken into consideration by the
installer and stove owner when planning the vent
system design.
Vertical Venting and Termination
The Jøtul GF
370
DV II can be vertically vented
through a roof or ceiling. Follow these guidelines
Steep roofs, nearby trees, or predominantly windy
conditions, can promote poor draft or down
draft conditions. In such cases, an increase to the
height of the vent may improve performance.
If an offset or elbow is necessary in the vertical
rise, the vent pipe must be supported every three feet
to avoid excessive stress on the offsets. Use listed Wall
Straps from any of the approved vent suppliers.
A maximum of two 90° or four 45° elbows may be
used in a vertical termination. Whenever possible,
use 45° elbows instead of 90° elbows as they
offer less restriction to the flow of flue gases and
intake air.
A listed firestop is required at any floor
penetration. The opening should be framed in
according to the manufacturer’s instructions.
Always maintain a minimum 1" clearance from
all sides of the vertical vent system to any
combustible material.
Minimum vertical termination height: 6 ft. of
vent pipe.
Approved Vent Manufacturers
The Jøtul GF
370
DV II stove is approved for installa-
tion with direct vent chimney components supplied
by the following manufacturers:
M&G DuraVent, Inc. (Direct Vent Pro Series)
P.O. Box 1510
Vacaville, CA 95696-1510
800-835-4429
Selkirk Corporation
1301 W. President George Bush Hwy, Suite 330
Richardson, TX 75080-1139
800-992-8368
American Metal Products (Amerivent)
8601 Hacks Cross Rd.
Olive Branch, MS 38654
800-423-4270
Security Chimneys International Limited
2125 Monterey, Laval, Québec
Canada, H7L 3T6
450-973-9999
Metal-Fab, Inc.
P.O. Box 1138
Wichita, KS 67201
316-943-2351
ICC, Inc.
400 J-F Kennedy St. Jerome, Quebec
Canada, J7Y 4B7
450-565 6336
Bernard Dalsin Manufacturing Co. (Pro Form)
5205 208th Street West
Farmington, MN 55024
651- 460-1080
IMPORTANT
• JOINT SEALING
REQUIREMENT:
APPLY A 1/8” BEAD OF
HIGH-TEMPERATURE
SEALANT OR MIL-
PAC® TO THE MALE
SECTION OF THE
INNER VENT PIPE. THE
CEMENT SHOULD
FORM A SEAL BETWEEN
THE INNER AND OUTER PIPES.
DO NOT USE SILICONE.
SEE FIG. 6. SEE VENT MANUFACTURER’S INSTRUCTIONS.
• NEVER MODIFY ANY VENTING COMPONENT, OR
USE ANY DAMAGED VENTING PRODUCT.
• THE GAS APPLIANCE AND VENT SYSTEM MUST
BE VENTED DIRECTLY TO THE OUTSIDE OF THE
BUILDING AND NEVER ATTACHED TO A CHIMNEY
SERVING A SOLID FUEL OR GAS BURNING
APPLIANCE. EACH DIRECT VENT GAS APPLIANCE
MUST HAVE ITS OWN SEPARATE VENT SYSTEM.
COMMON VENT SYSTEMS ARE PROHIBITED.
• IF VENTING SYSTEM IS DISASSEMBLED FOR ANY
REASON, REINSTALL PER THE MANUFACTURER’S
INSTRUCTIONS PROVIDED FOR THE INITIAL
INSTALLATION.
Figure 6.









































