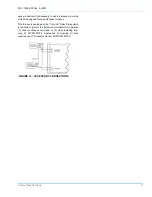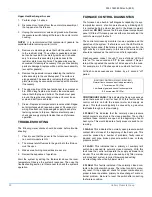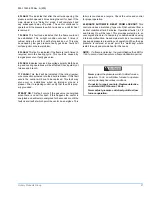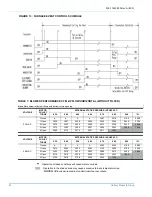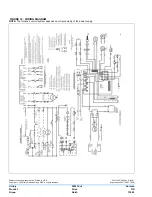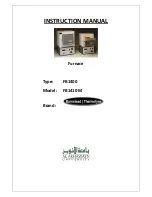
035-17443-000 Rev. A (800)
Unitary Products Group
9
.
Bottom Return
Bottom return applications normally pull return air through a
base platform or return air plenum. Be sure the return plat-
form structure is suitable to support the weight of the furnace.
Refer to Figure 1 on page 6, and Table 3 on page 6 for unit
weights and dimensions. Be sure to seal the furnace to ple-
num connection to prevent air leakage.
NOTE:A bottom filter frame accessory kit (1BR0332) is avail-
able (less filters) for this model. If the external mounted filter
rack is being used, see the instructions provided with that
accessory for installation.
Upflow attic installations must meet all minimum clearances
to combustibles and have floor support with required service
accessibility.
HORIZONTAL APPLICATION
SUPPLY PLENUM CONNECTION
The furnace may be installed horizontally with the supply air-
flow toward the left or right by laying the unit on the left or
right side panel.
After determining the best orientation, lay the unit on top of
the shipping carton to protect the finish.
The appropriate electrical knock-outs for power wiring, con-
trol wiring and gas piping should be removed at this time.
Return air may enter the furnace through either one side and
a bottom or through bottom only, depending on the type of
application. Return air may not be connected into the rear
panel of the unit. See the specific type application installa-
tion for details. Be sure to see the Filters section of this
instruction.
ATTIC INSTALLATION
This appliance is design certified for line contact for furnaces
installed horizontally. The intersection of the furnace top and
sides form a line.
This line may be in contact with combustible material. How-
ever, refer to the “VENTING, and “CLEARANCES” sections
in this manual for additional information.
Secure a platform constructed of plywood or other building
material to the floor joists. Sheet metal, 12" in front of the fur-
nace combustion air openings is recommended. Refer to Fig-
ure 3 on page 9 for details.
NOTE: See crawl space installation for suspending the fur-
nace in attic installations.
FIGURE 2:SIDE RETURN CUTOUT MARKINGS
Do not install the unit on the rear panel.
When a furnace is installed in an attic or other
insulated space, keep all insulating materials at
least 12" away from furnace and burner combus-
tion air openings.
FIGURE 3: TYPICAL ATTIC INSTALLATION

















