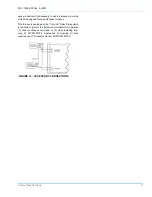
035-17443-000 Rev. A (800)
4
Unitary Products Group
The size of the unit should be based on an acceptable heat
loss calculation for the structure. ACCA, Manual J or other
approved methods may be used. (See Table 3 on page 6).
The furnace should be located using these guidelines:
1.
Where a minimum amount of vent piping and elbows will
be required.
2.
As centralized with the air distribution as possible.
3.
Where adequate combustion air will be available.
4.
In an area where ventilation facilities provide for safe lim-
its of ambient temperature under normal operating con-
ditions.
5.
Where it will not interfere with proper air circulation in the
confined space.
6.
Where the vent will not be blocked or restricted.
7.
Where sufficient space is provided to allow proper ser-
vice access. Minimum recommended service clearances
are as follows:
Twenty-four (24) inches between the front of the furnace
and an adjacent wall or another appliance, when access
is required for servicing and cleaning.
Eighteen (18) inches at the side where access is
required for passage to the front for servicing, inspection
or replacement of flue / vent connections.
8.
Where it will not interfere with the cleaning, servicing or
removal of other appliances.
9.
Where the following minimum clearances (in inches) to
combustibles can be maintained: Table 1 on page 5.
UNIT INSTALLATION.
COMBUSTION AIR
All installations must comply with Section 5.3, Air for Com-
bustion and Ventilation of the National Fuel Gas Code, ANSI
Z223.1 or Sections 7.2, 7.3 or 7.4 of CAN/CGA B149.1 or.2
Installation Code - latest editions.
An unconfined space is not less than 50 cubic feet per 1000
Btu/hr input rating for all appliances installed in that area.
Rooms communicating directly with the space containing the
appliances are considered part of the unconfined space, if
openings are not furnished with doors.
A confined space is an area with less than 50 cubic feet per
1000 Btu/hr input rating for all appliances installed in that
area.
The following must be considered to obtain proper air for
combustion and ventilation in confined spaces.
Air Source from Inside the Building
Two permanent openings, one within 12 inches of the top of
the confined space and one within 12 inches of the bottom,
shall each have a free area of not less than one square inch
per 1,000 Btuh of total input rating of all appliances located in
the space. The openings shall communicate freely with inte-
rior areas having adequate infiltration from the outside.
NOTE: At least 100 square inches free area shall be used for
each opening.
Air Source from Outdoors
1.
Two permanent openings, one within 12 inches of the
top of the confined space and one within 12 inches of the
bottom, shall communicate directly, or by means of
ducts, with the outdoors or to such crawl or attic spaces
that freely communicate with the outdoors.
a.
Vertical Ducts - Each opening must have a free
area of not less than one square inch per 4,000 Btuh
of total input of all appliances located in the space.
EXAMPLE:
b.
Horizontal Ducts - Each opening must have a free
area of not less than one square inch per 2,000 Btuh
of total input of all appliances located in the space.
NOTE: Ducts must have the same cross-sectional area as
the free area in the opening to which they are connected. The
minimum dimension of rectangular ducts shall be three
inches.
2.
One permanent opening, commencing within 12 inches
of the top of the enclosure shall be permitted where the
equipment has clearances of at least 1 inch from the
sides and back and 6 inches from the front of the appli-
ance. The opening shall communicate through a vertical
or horizontal duct to the outdoors, or spaces (crawl or
attic) that freely communicate with the outdoors and shall
have a minimum free area of:
a.
1 sq. in. per 3000 Btu per hr of the total input rating
of all equipment located in the enclosure.
Remove blower shipping support, located under
blower assembly, only after unit has been posi-
tioned for installation or damage may occur.
Total Input of All Appliances
= S quare Inches F ree A rea
4000





































