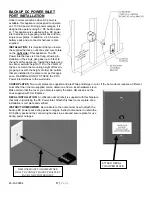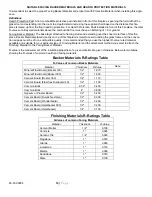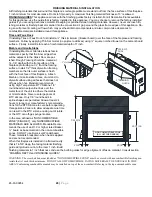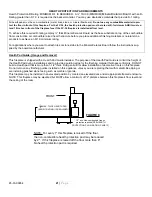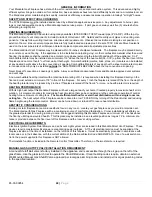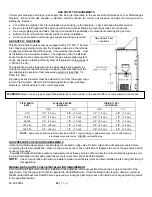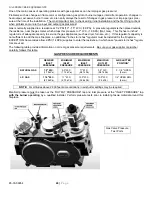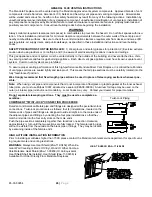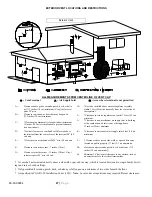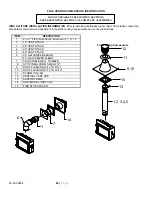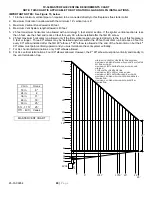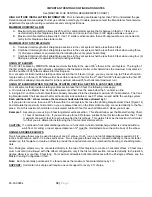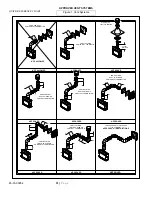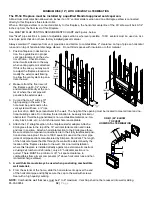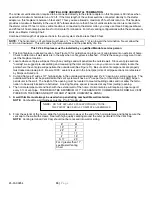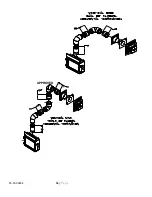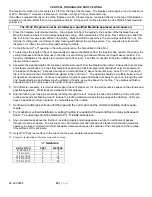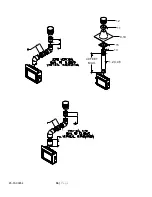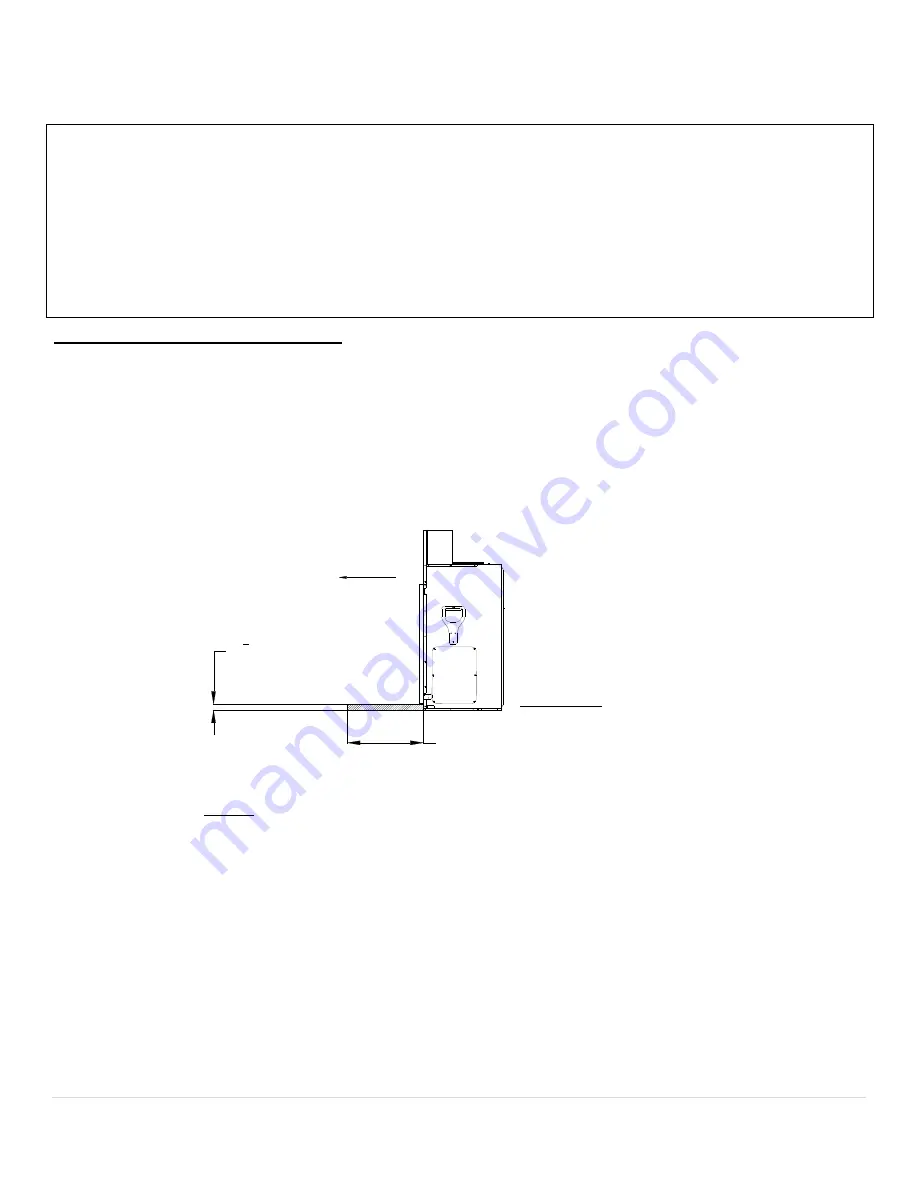
85-03-00954
21 |
P a g e
18" min. Non-combustible Hearth
protection required [SEE HEARTH
PROTECTION PAD R-RATING, PAGE 12]
1
1
2
" MAX. THICK HEARTH PAD
(MIN R-1 RATING) IS REQUIRED!
NOTE: For every 1" this fireplace is raised off the floor,
the non-combustible hearth protection pad may be reduced
by 2". If this fireplace is raised off the floor more than 6",
No hearth protection pad is required.
FRONT
FIGURE 8
HEARTH PROTECTION PAD REQUIREMENTS
Hearth Protection R Rating: MINIMUM R-1 IS REQUIRED. A ½” THICK (MINIMUM)
Mineral/Ceramic Board
with an R-
Rating greater than R 1.0 is required as the backer material. You may use alternative materials that provide R-1 rating.
Hearth Pad Guide- [Usage and Removal]
This fireplace is shipped with a Hearth Pad Guide Installed. The purpose of the Hearth Pad Guide is to limit the height of
the Hearth Pad during installations and to provide a guiding edge for the finishing material thickness conformity. DO NOT
build a Hearth pad that is more than 1-1/2” thick. Doing so will not allow installation of decorative fronts on this fireplace.
Do not remove any finishing guides installed on this appliance unless you are replacing them with metallic tile edging or
are installing polished stone facing such as marble or granite.
This fireplace may be installed in an elevated position by created an elevated deck and an appropriate framed enclosure.
NOTE: This fireplace may be elevated but MUST allow a minimum of 72” distance between this fireplace’s floor level and
the ceiling of the room.
All hearth pads must be non-combustible (metal, brick, stone, or mineral fiberboard).
Do not use any combustible material to pro-
tect the floor in front of this fireplace. For the FV-34, the hearth protection pad must be rated at R-1 minimum AND it must ex-
tend 18 inches in front of the fireplace face if the FV-34 fireplace is installed at floor level.
To achieve this required R-rating, employ ½” thick Mineral/Ceramic Board as the base substrate on top of the combustible
floor construction or combustible raised hearth structure before you place additional finishing materials or natural stone
products to achieve an R-1.0 minimum rating.
For applications where you want to attach tiles or stone slabs to the Mineral/Ceramic Board follow the instructions sup-
plied by the board manufacturer..











