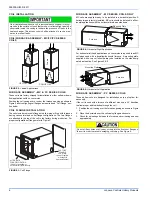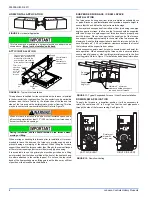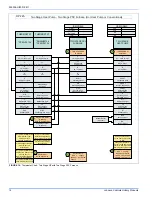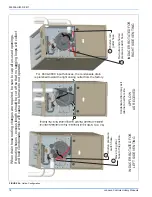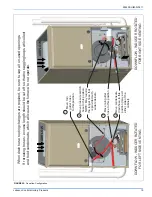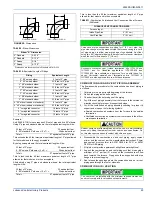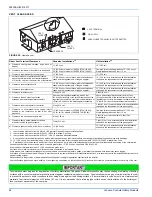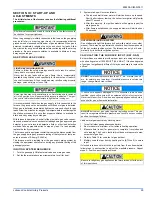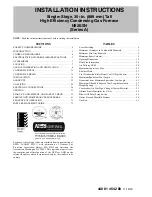
505309-UIM-D-0511
14
Johnson Controls Unitary Products
FIGURE 19:
Thermostat Chart - Two Stage HP with Two Stage PSC Furnace
HP 22A
O
Reversing Valve
Energized in Cool
C
24 – Volt Common
R
24 – Volt Hot
W1 OUT
First Stage Heat
W2 OUT
Second Stage Heat
Y2 OUT
Second Stage
Compressor
Y1
Single Stage
Compressor
X/L
Malfunction Light
Y2
Second Stage
Compressor
W
Auxiliary Heat
BS
Bonnet Sensor
BSG
Bonnet Sensor
YORKGUARD VI
CONTROL
TWO STAGE
HEAT PUMP
Change FFuel jumper
on the heat pump control
to “ON”
3
Part Numbers:
SAP = Legacy
126768 = 031-09137
18395 = 031-01996
340512 = 031-09178
3
Change Hot Heat Pump
jumper on the heat pump
control to “ON” if Hot Heat
Pump Operation is desired.
YZE
OD MODELS
YZH
H*5
H*8
Bonnet Sensor
(Optional)
C
24 – Volt Common
R
24 – Volt Hot
Y1
First Stage Compressor
O
Reversing Valve
Energized in Cool
L
Malfunction Light
Y2
Second Stage
Compressor
G
Fan
*DN22H00124
*DP22U70124
THERMOSTAT
E/W1
First Stage Aux. Heat
W2
Second Stage
Aux. Heat
C
24 – Volt Common
Y
First Stage Compressor
O/B
Reversing Valve
L
Malfunction Light
Y2
Second Stage
Compressor
G
Fan
*PP32U70124
THERMOSTAT
E
Emergency Heat
R
24 – Volt Hot
(Heat XFMR)
RC
24 – Volt Hot
(Cool XFMR)
AUX
Auxiliary Heat
Step 1 of Thermostat
Installer/Configuration
Menu must be set to “HP2”
Selection of GAS/ELEC
switch on thermostat
not necessary
Thermostat Installer Setup
0170-System Type-
must be set to 12
3 Heat/2 Heat Pump
Thermostat Installer Setup
0190-Changeover Valve-
must be set to 0
O/B terminal
Energized in Cooling
Thermostat Installer Setup
0200-Backup Heat Source-
must be set to 1
Heat Pump Backup Heat
Source is Fossil Fuel
Thermostat Installer Setup
0210-External Fossil Fuel
Kit
t b
t t 1
Part Number:
S1-2HU16700124
1
(G/L)*(8/9)T
(F/L)*(8/9)T
PT(8/9)
ID MODELS
C
24 – Volt Common
R
24 – Volt Hot
W / W1
First Stage Heat
W2
Second Stage Heat
Y / Y2
Second or Full
Stage Compressor
TWO STAGE PSC
FURNACE
G
Fan
TWO STAGE PSC
FURNACE
Y1
Single Stage
Compressor
Part Numbers:
SAP = Legacy
265903 = 031-09168
2
2
External Humidistat
(Optional)
Open on Humidity Rise
24VAC Humidifier
(Optional)
1
Two Stage Heat Pump - Two Stage PSC Furnace (Hot Heat Pump or Conventional)
TM9*
449573






