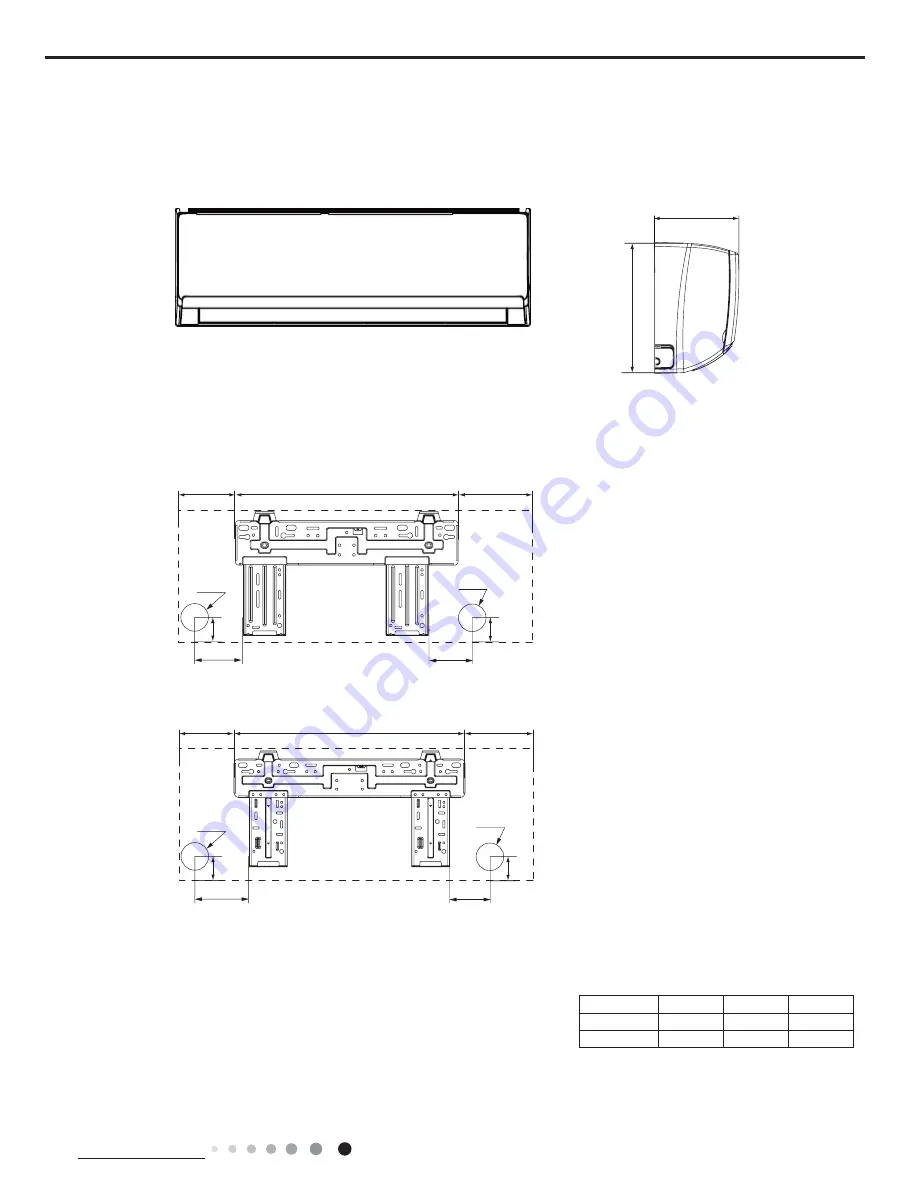
8
Technical Information
Service Manual
3. Outline Dimension Diagram
3.1 Indoor Unit
W
D
H
3 1/2
6
2 1/8
2 1/8
6 5/8
18 3/16
6 5/16
Φ2 3/16
Φ2 3/16
Φ2 3/16
Φ2 3/16
4 11/16
21 5/16
7 1/4
3 5/16
5
1 3/8
1 3/8
MODEL
W
H
D
09K
31 1/8
10 7/8
7 7/8
12K
33 1/4
11 3/8
8 1/4
09K
12K
Unit:inch